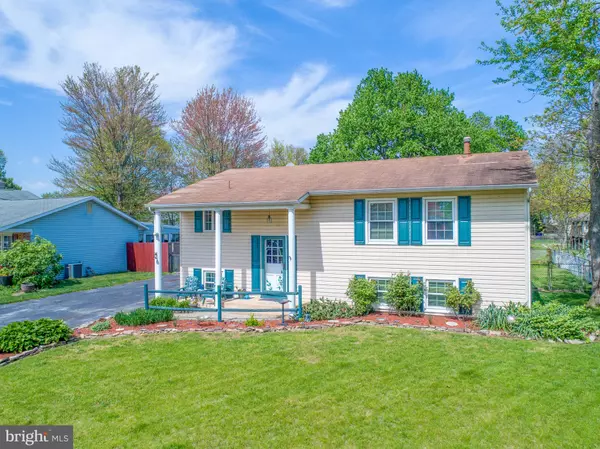For more information regarding the value of a property, please contact us for a free consultation.
Key Details
Sold Price $240,000
Property Type Single Family Home
Sub Type Detached
Listing Status Sold
Purchase Type For Sale
Square Footage 1,525 sqft
Price per Sqft $157
Subdivision Scottfield
MLS Listing ID DENC500904
Sold Date 06/12/20
Style Bi-level,Raised Ranch/Rambler
Bedrooms 3
Full Baths 1
Half Baths 1
HOA Y/N N
Abv Grd Liv Area 960
Originating Board BRIGHT
Year Built 1970
Annual Tax Amount $1,402
Tax Year 2019
Lot Size 7,841 Sqft
Acres 0.18
Lot Dimensions 115 x 70
Property Description
Visit this home virtually: http://www.vht.com/434060985/IDXS - Welcome Home! This bright, sunny home feels warm and inviting throughout! The main level is ranch-like with an open living, dining area, 3 bedrooms, updated full bath with gorgeous tile & a handy built-in storage unit. A whimsical one of a kind eat-in kitchen is ready for making memories, coffee and conversations, cooking and baking! The lower level features a large family room, a bonus room which could be a 4th bedroom or office, 2 large closets, an updated half bath with more gorgeous tile, a roomy laundry area with steps/walkout to spacious backyard and a large storage/hobby/work room! Did I say large? ... there is nothing choppy about the layout of this home, all smooth sailing! Which brings me to the backyard and driveway where there is plenty of room for all your toys, trucks, bikes and favorite pastimes! Other notable features are: Central Air Conditioning, Gas Heat, All windows have been replaced, New Hot Water Heater 2019, Updated Electric, Long Double Driveway, Double Gate, Hardwood under Carpet, Ceiling Fans/Light Combos, Floored Attic, perhaps the length of the house! Front & Backyard Sitting Areas, A collection of Perennials in well kept flower gardens. Plenty of closet space, neat, clean & organized. Don't Delay, Inquire Today. Note: room sizes are approximate, Covid-19 procedures in place, complete form, wear a mask and keep your distance, thank you.
Location
State DE
County New Castle
Area Newark/Glasgow (30905)
Zoning NC6.5 - UDC
Rooms
Other Rooms Living Room, Dining Room, Bedroom 2, Bedroom 3, Kitchen, Family Room, Bedroom 1, Laundry, Storage Room, Attic, Bonus Room
Basement Outside Entrance, Partially Finished, Walkout Stairs, Windows
Interior
Interior Features Ceiling Fan(s), Combination Dining/Living, Kitchen - Eat-In
Heating Forced Air
Cooling Central A/C
Equipment Dishwasher
Fireplace N
Appliance Dishwasher
Heat Source Natural Gas
Laundry Lower Floor
Exterior
Exterior Feature Patio(s), Porch(es)
Fence Chain Link
Water Access N
Accessibility None
Porch Patio(s), Porch(es)
Garage N
Building
Lot Description Level
Story 1.5
Sewer Public Sewer
Water Public
Architectural Style Bi-level, Raised Ranch/Rambler
Level or Stories 1.5
Additional Building Above Grade, Below Grade
New Construction N
Schools
School District Christina
Others
Senior Community No
Tax ID 1100620336
Ownership Fee Simple
SqFt Source Assessor
Special Listing Condition Standard
Read Less Info
Want to know what your home might be worth? Contact us for a FREE valuation!

Our team is ready to help you sell your home for the highest possible price ASAP

Bought with Jason J Duncan • BHHS Fox & Roach - Hockessin
GET MORE INFORMATION





