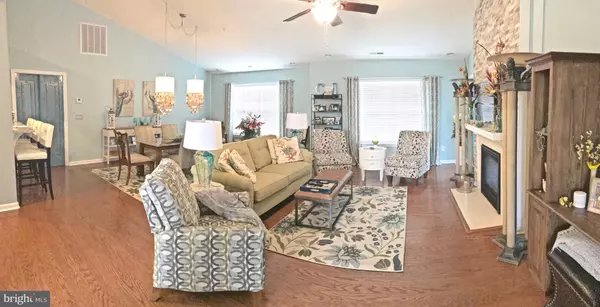For more information regarding the value of a property, please contact us for a free consultation.
Key Details
Sold Price $282,500
Property Type Condo
Sub Type Condo/Co-op
Listing Status Sold
Purchase Type For Sale
Square Footage 1,872 sqft
Price per Sqft $150
Subdivision Woods Cove
MLS Listing ID DESU160138
Sold Date 07/17/20
Style Contemporary
Bedrooms 3
Full Baths 2
Condo Fees $692/qua
HOA Y/N N
Abv Grd Liv Area 1,872
Originating Board BRIGHT
Year Built 2015
Annual Tax Amount $1,103
Tax Year 2019
Property Description
Visit this home virtually: http://www.vht.com/434057713/IDXS - Come experience this immaculate 3 bedroom, 2 bathroom one floor living condo. Designed with may upgrades: granite counter tops, kitchen cabinets w/slow close doors and drawers, tiled back splash, beautiful hardwood floors in the living room, dining room and kitchen. Enjoy the views of the double sided fireplace from the large living room or the cozy sun room. Features include: plantation blinds throughout, ceiling fans, double doors to sun room and guest bedroom area, recessed lighting, tankless hot water heater, vaulted ceilings in the living/dining room. Access to the sun room from the living room or master bedroom. Master bedroom with walk-in closet has it's own private master bathroom with double sink and walk-in shower. Two large guest rooms on the opposite side of the living/dining area with access to washer and dryer. Set back in a private community yet close to the beaches, shopping, bowling alley, movie theater, restaurants. A MUST SEE!!! Gorgeous!
Location
State DE
County Sussex
Area Lewes Rehoboth Hundred (31009)
Zoning GR
Rooms
Main Level Bedrooms 3
Interior
Interior Features Carpet, Ceiling Fan(s), Combination Dining/Living, Floor Plan - Open, Pantry, Recessed Lighting, Tub Shower, Walk-in Closet(s), Window Treatments, Wood Floors
Hot Water Propane
Heating Forced Air
Cooling Central A/C
Flooring Carpet, Ceramic Tile, Hardwood
Fireplaces Type Double Sided
Equipment Built-In Microwave, Dishwasher, Disposal, Dryer - Electric, Oven/Range - Electric, Refrigerator, Stainless Steel Appliances, Washer, Water Heater - Tankless
Fireplace Y
Appliance Built-In Microwave, Dishwasher, Disposal, Dryer - Electric, Oven/Range - Electric, Refrigerator, Stainless Steel Appliances, Washer, Water Heater - Tankless
Heat Source Propane - Leased
Laundry Main Floor
Exterior
Garage Garage Door Opener
Garage Spaces 3.0
Utilities Available Propane
Amenities Available Tot Lots/Playground
Waterfront N
Water Access N
Roof Type Architectural Shingle
Accessibility None
Parking Type Driveway, Parking Garage, Parking Lot
Total Parking Spaces 3
Garage N
Building
Story 1
Unit Features Garden 1 - 4 Floors
Sewer Public Sewer
Water Public
Architectural Style Contemporary
Level or Stories 1
Additional Building Above Grade, Below Grade
Structure Type Vaulted Ceilings
New Construction N
Schools
School District Cape Henlopen
Others
HOA Fee Include Common Area Maintenance,Ext Bldg Maint,Lawn Maintenance,Road Maintenance,Snow Removal,Trash
Senior Community No
Tax ID 334-12.00-56.00-1604D
Ownership Condominium
Acceptable Financing Cash, Conventional
Listing Terms Cash, Conventional
Financing Cash,Conventional
Special Listing Condition Standard
Read Less Info
Want to know what your home might be worth? Contact us for a FREE valuation!

Our team is ready to help you sell your home for the highest possible price ASAP

Bought with Shawna N Kirlin • The Moving Experience Delaware Inc
GET MORE INFORMATION





