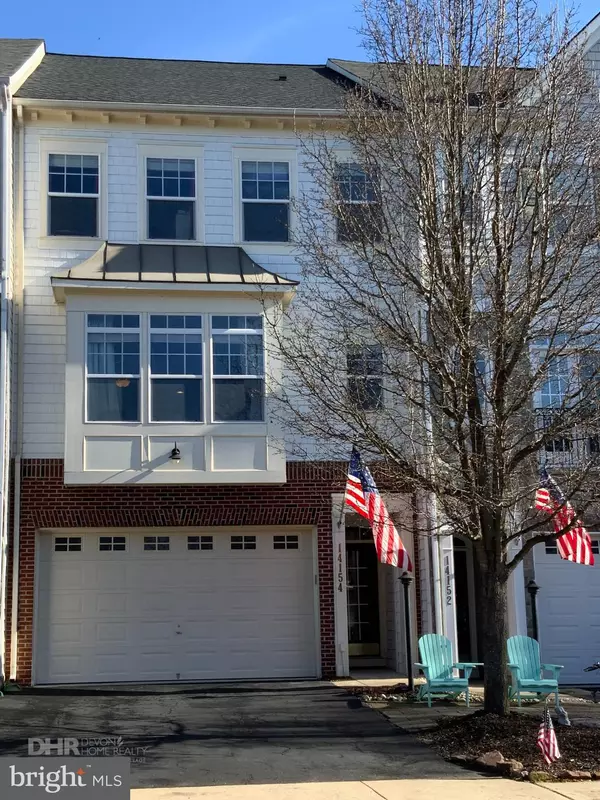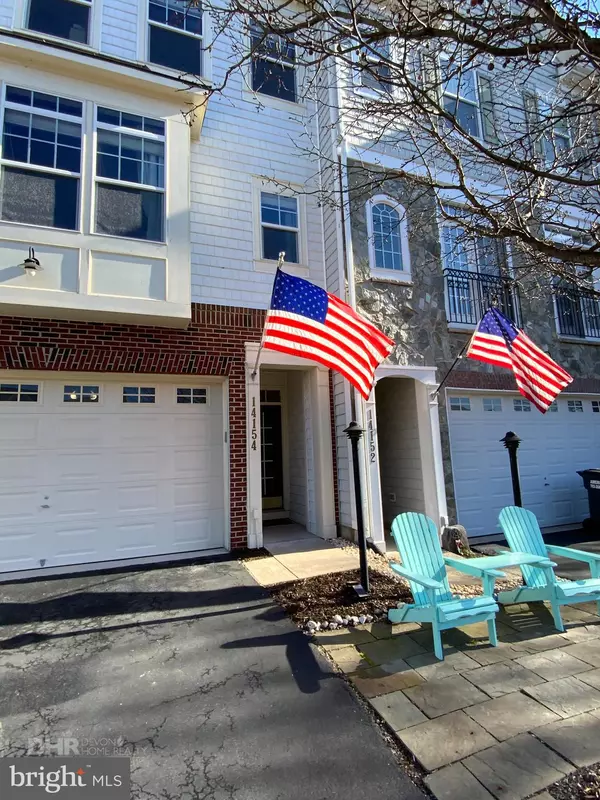For more information regarding the value of a property, please contact us for a free consultation.
Key Details
Sold Price $460,000
Property Type Townhouse
Sub Type Interior Row/Townhouse
Listing Status Sold
Purchase Type For Sale
Square Footage 2,372 sqft
Price per Sqft $193
Subdivision Meadows At Morris Farm
MLS Listing ID VAPW512712
Sold Date 02/26/21
Style Colonial
Bedrooms 3
Full Baths 3
Half Baths 1
HOA Fees $99/mo
HOA Y/N Y
Abv Grd Liv Area 1,864
Originating Board BRIGHT
Year Built 2007
Annual Tax Amount $4,722
Tax Year 2020
Lot Size 2,030 Sqft
Acres 0.05
Property Description
Well maintained home in quiet area. Home backs to trees and stream. NEW ROOF January 2020 with Lifetime Warranty (transferable to new owner) Rear 18X14 deck with 12x10 metal gazebo (conveys). Walk out basement to 22x12 brick paver patio. Updated baths. Vinyl Plank flooring and hardwood throughout. Large kitchen with space for work station or breakfast area. Large great room with box bay window. New carpet in all bedrooms (with 25yr limited warranty), stairs and upper level hallway. Master bath shower with bench. Large soaking tub in master bath Double vanity sink in master bath Fresh paint-neutral colors Washer-Dryer 2 years old Recreation room with gas fireplace. Vinyl plank flooring Refrigerator and dishwasher-2 years old. New pendant lights in kitchen bump-out and eating area Wainscoting in foyer and recreation room. Crown and chair rail in great room. Security system conveys Blinds convey Recessed lighting in kitchen Recessed light over fireplace. 6 ceiling fans- 1 in each bedroom, 2 in recreation room, 1 in great room. Sliding glass door with transom from kitchen to rear deck Sliding glass door with transom from recreation room to patio Transom window over front door and front box bay window
Location
State VA
County Prince William
Zoning PMR
Direction West
Rooms
Other Rooms Primary Bedroom, Bedroom 2, Bedroom 3, Kitchen, Family Room, Foyer, Great Room, Laundry, Other, Bathroom 1, Bathroom 2, Bathroom 3, Primary Bathroom
Interior
Interior Features Breakfast Area, Carpet, Combination Dining/Living, Combination Kitchen/Dining, Family Room Off Kitchen, Floor Plan - Open, Kitchen - Eat-In, Kitchen - Island, Kitchen - Table Space, Primary Bath(s), Walk-in Closet(s), Wood Floors
Hot Water Natural Gas
Heating Forced Air
Cooling Ceiling Fan(s), Central A/C
Flooring Hardwood, Carpet, Tile/Brick
Fireplaces Number 1
Fireplaces Type Fireplace - Glass Doors, Gas/Propane
Equipment Built-In Microwave, Built-In Range, Dishwasher, Disposal, Dryer, Exhaust Fan, Icemaker, Oven/Range - Gas, Washer
Fireplace Y
Appliance Built-In Microwave, Built-In Range, Dishwasher, Disposal, Dryer, Exhaust Fan, Icemaker, Oven/Range - Gas, Washer
Heat Source Natural Gas
Laundry Upper Floor
Exterior
Exterior Feature Deck(s)
Parking Features Garage - Front Entry, Garage Door Opener
Garage Spaces 4.0
Amenities Available Pool - Outdoor
Water Access N
View Creek/Stream, Trees/Woods
Accessibility None
Porch Deck(s)
Attached Garage 2
Total Parking Spaces 4
Garage Y
Building
Story 3
Sewer Public Sewer
Water Public
Architectural Style Colonial
Level or Stories 3
Additional Building Above Grade, Below Grade
New Construction N
Schools
School District Prince William County Public Schools
Others
HOA Fee Include Common Area Maintenance,Pool(s),Reserve Funds,Road Maintenance,Snow Removal
Senior Community No
Tax ID 7396-62-9804
Ownership Fee Simple
SqFt Source Assessor
Special Listing Condition Standard
Read Less Info
Want to know what your home might be worth? Contact us for a FREE valuation!

Our team is ready to help you sell your home for the highest possible price ASAP

Bought with Nicole Hillyard • RE/MAX Gateway, LLC




