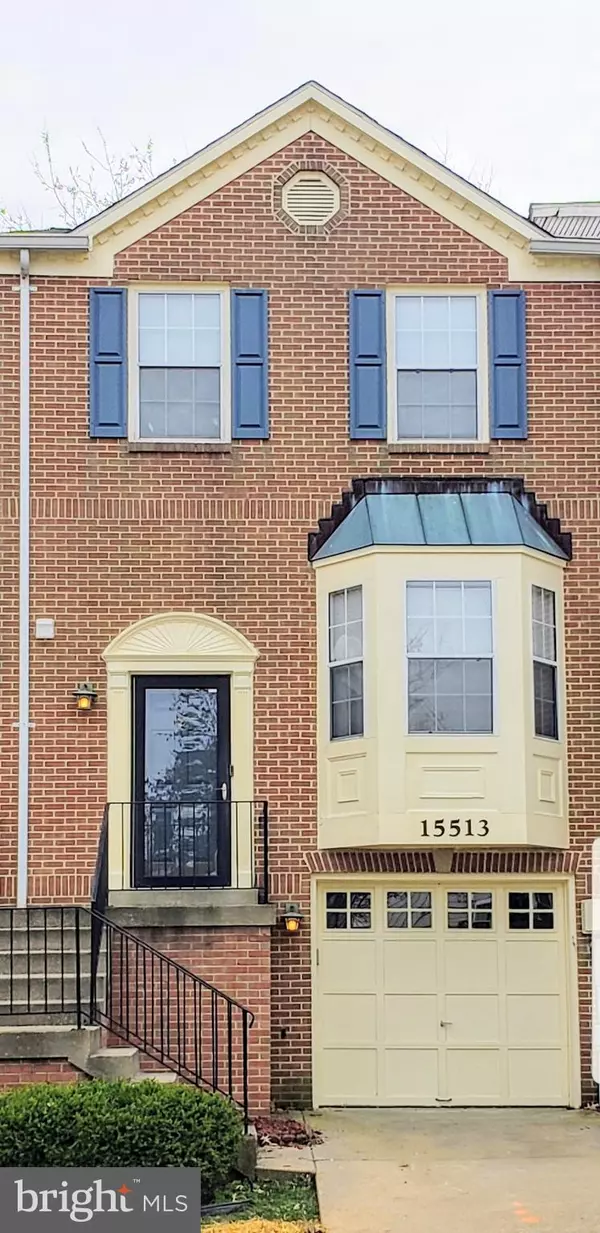For more information regarding the value of a property, please contact us for a free consultation.
Key Details
Sold Price $315,000
Property Type Townhouse
Sub Type Interior Row/Townhouse
Listing Status Sold
Purchase Type For Sale
Square Footage 1,496 sqft
Price per Sqft $210
Subdivision Essington Plat 3
MLS Listing ID MDPG556894
Sold Date 05/15/20
Style Traditional
Bedrooms 3
Full Baths 2
Half Baths 2
HOA Fees $82/qua
HOA Y/N Y
Abv Grd Liv Area 1,496
Originating Board BRIGHT
Year Built 1993
Annual Tax Amount $4,023
Tax Year 2020
Lot Size 1,600 Sqft
Acres 0.04
Property Description
Very lovely well maintained townhouse in Bowie, home of the Bowie Baysox. Who doesn't enjoy a good baseball game and don't forget the Firework show for Fourth of July. This home is close to Dining ! Plenty of dining, so enjoy BJ,s , Olive Garden, Sardi's Peruvian Chicken, Friday's, Smokey Bones Ribs , First Watch for Farm to Table Breakfast and Brunch and you must stop by Jerry's Seafood , home of their Famous CRAB-BOMB. Transportation , no problem with a 15-20 minute commute to Washington DC for a concert, show or just to hangout, Ubering would be a breeze. Or, head to Annapolis for great shopping or downtown Annapolis for nightlife or daytime perusing quaint shops. Now! I didn't forget, but I will mention here that this home has hardwood floors, granite counters, stainless steel appliances, fireplace, recessed lights, plenty of storage, garage , deck, vaulted ceilings, soaking bath tub, bathroom skylight, bathroom on every level, under-stair storage ,plenty of closets, visitor parking and lovely neighbors waiting to greet you. Well they wave at me every time I visit. This home needs a little love and care and is waiting for you. MOST IMPORTANTLY to Know, during these uncertain times it is so critical that we use best practices for safety of ourselves, clients and families, so please feel free to take a few pictures , make a video, and use hand- sanitizer and gloves. DO NOT exceed more than 3 people in property for showing. Happy Home Searching
Location
State MD
County Prince Georges
Zoning MAC
Rooms
Other Rooms Living Room, Primary Bedroom, Kitchen, Basement, Bathroom 1, Primary Bathroom
Basement Other, Garage Access, Walkout Level, Windows
Interior
Interior Features Attic, Breakfast Area, Carpet, Ceiling Fan(s), Combination Dining/Living, Dining Area, Kitchen - Eat-In, Primary Bath(s), Pantry, Tub Shower, Upgraded Countertops
Hot Water Electric
Heating Heat Pump(s)
Cooling Central A/C, Ceiling Fan(s)
Flooring Carpet, Concrete, Wood, Ceramic Tile
Fireplaces Number 1
Fireplaces Type Wood, Mantel(s)
Equipment Dishwasher, Disposal, Icemaker, Microwave, Oven - Self Cleaning, Refrigerator, Washer
Furnishings No
Fireplace Y
Window Features Screens,Skylights
Appliance Dishwasher, Disposal, Icemaker, Microwave, Oven - Self Cleaning, Refrigerator, Washer
Heat Source Electric, Natural Gas
Laundry Basement
Exterior
Exterior Feature Deck(s)
Garage Additional Storage Area, Basement Garage, Garage - Front Entry, Garage Door Opener, Inside Access
Garage Spaces 1.0
Parking On Site 1
Utilities Available Electric Available, Cable TV Available
Waterfront N
Water Access N
Accessibility None
Porch Deck(s)
Parking Type Driveway, Attached Garage, Parking Lot, Off Street
Attached Garage 1
Total Parking Spaces 1
Garage Y
Building
Story 3+
Foundation Concrete Perimeter
Sewer Public Septic, Community Septic Tank, Private Septic Tank
Water Public
Architectural Style Traditional
Level or Stories 3+
Additional Building Above Grade, Below Grade
Structure Type Dry Wall,Vaulted Ceilings
New Construction N
Schools
Elementary Schools Northview
Middle Schools Benjamin Tasker
High Schools Bowie
School District Prince George'S County Public Schools
Others
Pets Allowed Y
HOA Fee Include Snow Removal,Management,Common Area Maintenance
Senior Community No
Tax ID 17070692202
Ownership Fee Simple
SqFt Source Estimated
Security Features Sprinkler System - Indoor,Smoke Detector,Security System
Acceptable Financing Conventional, VA, FHA, Cash
Horse Property N
Listing Terms Conventional, VA, FHA, Cash
Financing Conventional,VA,FHA,Cash
Special Listing Condition Standard
Pets Description No Pet Restrictions
Read Less Info
Want to know what your home might be worth? Contact us for a FREE valuation!

Our team is ready to help you sell your home for the highest possible price ASAP

Bought with Sola Sodeinde • Keller Williams Realty Centre
GET MORE INFORMATION





