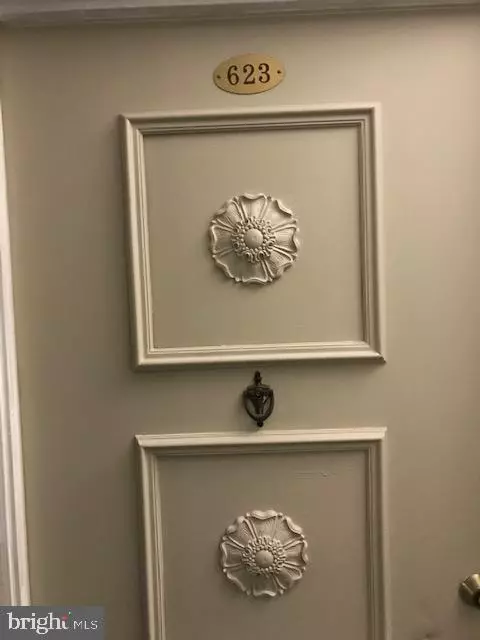For more information regarding the value of a property, please contact us for a free consultation.
Key Details
Sold Price $84,000
Property Type Single Family Home
Sub Type Unit/Flat/Apartment
Listing Status Sold
Purchase Type For Sale
Square Footage 677 sqft
Price per Sqft $124
Subdivision Playa Del Sol
MLS Listing ID NJCD399482
Sold Date 10/30/20
Style Traditional
Bedrooms 1
Full Baths 1
HOA Fees $245/mo
HOA Y/N Y
Abv Grd Liv Area 677
Originating Board BRIGHT
Year Built 1963
Annual Tax Amount $2,427
Tax Year 2020
Lot Dimensions 0.00 x 0.00
Property Description
FULL ONE BEDROOM UNIT located in the heart of Cherry Hill with the finest school system, shopping, medical facilities, restaurants, transportation and easy access to nearby bridges. The property has a secure entrance with 24 hour security. The complex provides the enjoyment of a pool and clubhouse along with a well lit parking area with ample parking. STORAGE ROOM, TRASH ROOM, AND STATE OF THE ART LAUNDRY FACILITY IS AVAILABLE ON EACH FLOOR. The residence boasts balconies and sliding glass doors off of each room to allow for natural light to flow into the unit for bright days ahead. The open concept allows for ease of entertaining. The new hardwood floors rich in color flow throughout and lends itself to clean lines for decorating. Like to cook or not? This brand spanking new kitchen area has been designed to make you want to spend more time trying out a few new recipes. The dining area overlooks the tree tops to guarantee seasonal dining at its best. Perfect in every way. Playa del Sol Condominium is noted for its quiet and peaceful setting. This condominium unit is ready for you and your furniture to make it your home. Don't let this opportunity pass you by. It's not often that a unit becomes available for sale in Playa del Sol. Make an appointment to take a look now at your future residence that you can call home. NO DOGS. PLEASE DO NOT ASK!!!!!!!
Location
State NJ
County Camden
Area Cherry Hill Twp (20409)
Zoning R4
Rooms
Main Level Bedrooms 1
Interior
Interior Features Breakfast Area, Combination Kitchen/Dining, Dining Area, Entry Level Bedroom, Flat, Floor Plan - Open, Kitchen - Table Space, Primary Bath(s), Tub Shower, Upgraded Countertops, Walk-in Closet(s), Window Treatments, Wood Floors
Hot Water Natural Gas
Heating Central
Cooling Central A/C
Flooring Hardwood
Equipment Built-In Microwave, Dishwasher, Disposal, Oven/Range - Electric, Range Hood, Refrigerator
Furnishings No
Fireplace N
Window Features Sliding,Screens
Appliance Built-In Microwave, Dishwasher, Disposal, Oven/Range - Electric, Range Hood, Refrigerator
Heat Source Natural Gas
Laundry Common
Exterior
Exterior Feature Balconies- Multiple
Utilities Available Cable TV Available, Electric Available, Natural Gas Available, Sewer Available, Water Available
Amenities Available Club House, Common Grounds, Elevator, Extra Storage
Waterfront N
Water Access N
View Garden/Lawn, Trees/Woods
Roof Type Flat
Accessibility None
Porch Balconies- Multiple
Parking Type Off Street, Parking Lot
Garage N
Building
Lot Description Open
Story 6
Unit Features Mid-Rise 5 - 8 Floors
Sewer Public Sewer
Water Public
Architectural Style Traditional
Level or Stories 6
Additional Building Above Grade, Below Grade
Structure Type Plaster Walls,Masonry
New Construction N
Schools
Elementary Schools Clara Barton E.S.
Middle Schools Carusi
High Schools Cherry Hill High - West
School District Cherry Hill Township Public Schools
Others
Pets Allowed N
HOA Fee Include All Ground Fee,Common Area Maintenance,Ext Bldg Maint,Insurance,Lawn Care Front,Lawn Care Rear,Lawn Care Side,Lawn Maintenance,Management,Pool(s),Road Maintenance,Snow Removal,Trash
Senior Community No
Tax ID 09-00340 31-00099-C0623
Ownership Fee Simple
SqFt Source Assessor
Security Features 24 hour security,Exterior Cameras,Main Entrance Lock,Monitored,Resident Manager,Security System,Smoke Detector,Carbon Monoxide Detector(s),Fire Detection System
Acceptable Financing Cash, Conventional, VA
Horse Property N
Listing Terms Cash, Conventional, VA
Financing Cash,Conventional,VA
Special Listing Condition Standard
Read Less Info
Want to know what your home might be worth? Contact us for a FREE valuation!

Our team is ready to help you sell your home for the highest possible price ASAP

Bought with Thomas Sadler • BHHS Fox & Roach-Center City Walnut
GET MORE INFORMATION





