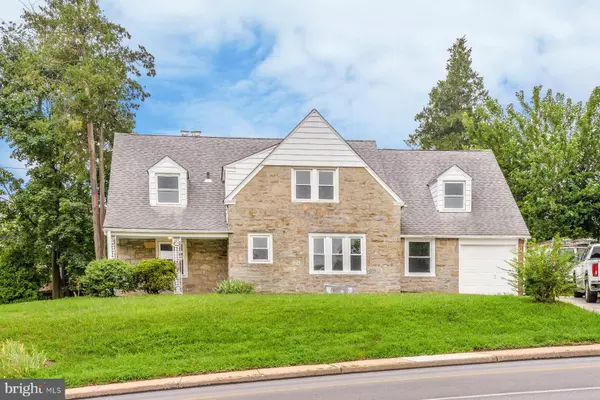For more information regarding the value of a property, please contact us for a free consultation.
Key Details
Sold Price $299,999
Property Type Single Family Home
Sub Type Detached
Listing Status Sold
Purchase Type For Sale
Square Footage 1,921 sqft
Price per Sqft $156
Subdivision None Available
MLS Listing ID PADE525032
Sold Date 02/05/21
Style Cape Cod
Bedrooms 3
Full Baths 2
Half Baths 1
HOA Y/N N
Abv Grd Liv Area 1,921
Originating Board BRIGHT
Year Built 1940
Annual Tax Amount $8,650
Tax Year 2019
Lot Size 7,275 Sqft
Acres 0.17
Lot Dimensions 79.00 x 100.00
Property Description
Welcome home to 524 North Lansdowne Avenue. This like-new Cape Cod charmer will blow you away. Step inside the foyer to be greeted by the spectacle of your new living room. The eye-catching stone accented fireplace and wall will draw the attention of all of your visitors when they enter. This main level consists of a flowing floor plan that is great for entertaining. Your new dining room and kitchen layout provide you with ample space on this side of the home with a first floor half bath and very convenient washer and dryer set up off of the kitchen. Towards the back of the home you have access to your basement and a back door to your spacious yard. Walk upstairs and notice the newly carpeted and painted second floor. On this end of the hall at the top of the steps you have your master bedroom with ample closet space and a newly-renovated ensuite master bath. Down the hall we have a new bathroom and two spacious bedrooms. This home affords the new owner peace of mind with brand new- HVAC, washer/dryer, Windows, stainless steel appliances, carpet, flooring, 200 amperage electrical ! Close to, Train station , Hospital and restaurants! All Minutes away !
Location
State PA
County Delaware
Area Upper Darby Twp (10416)
Zoning RES
Rooms
Basement Partial
Main Level Bedrooms 3
Interior
Hot Water Natural Gas
Cooling Central A/C
Fireplaces Number 1
Heat Source Natural Gas
Exterior
Parking Features Garage - Front Entry, Additional Storage Area
Garage Spaces 1.0
Water Access N
Accessibility None
Attached Garage 1
Total Parking Spaces 1
Garage Y
Building
Story 2
Sewer Public Sewer
Water Public
Architectural Style Cape Cod
Level or Stories 2
Additional Building Above Grade, Below Grade
New Construction N
Schools
School District Upper Darby
Others
Senior Community No
Tax ID 16-09-00969-00
Ownership Fee Simple
SqFt Source Assessor
Acceptable Financing Cash, Conventional
Listing Terms Cash, Conventional
Financing Cash,Conventional
Special Listing Condition Standard
Read Less Info
Want to know what your home might be worth? Contact us for a FREE valuation!

Our team is ready to help you sell your home for the highest possible price ASAP

Bought with Kenneth Young • RE/MAX 2000




