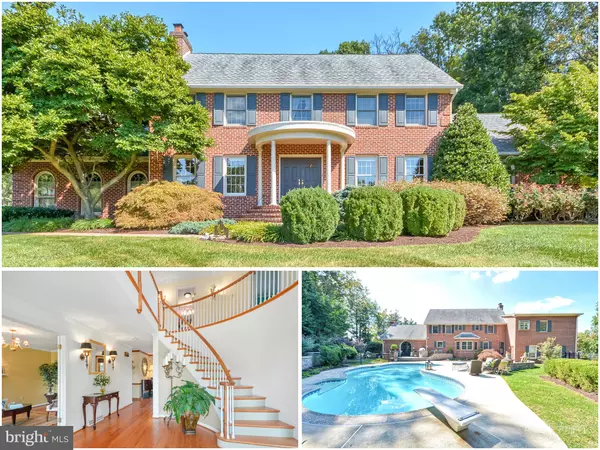For more information regarding the value of a property, please contact us for a free consultation.
Key Details
Sold Price $745,000
Property Type Single Family Home
Sub Type Detached
Listing Status Sold
Purchase Type For Sale
Square Footage 5,355 sqft
Price per Sqft $139
Subdivision The Greens
MLS Listing ID MDFR257100
Sold Date 01/29/20
Style Colonial
Bedrooms 5
Full Baths 4
Half Baths 1
HOA Y/N N
Abv Grd Liv Area 4,182
Originating Board BRIGHT
Year Built 1987
Annual Tax Amount $8,397
Tax Year 2019
Lot Size 1.550 Acres
Acres 1.55
Property Description
This gorgeous home has been reduced ! Elite custom-built home, located in the exclusive, sought after The Greens community. This gorgeous property backs up to the fairway of Holly Hills Country Club. Over 1.5 acres of secluded privacy. Featuring lush landscaping and extensive hardscaping. Gorgeous views of the community pond and sweeping scenic vista views. Gather friends around the private in-ground 20x40 gunite pool equipped with a heater. Lots of surrounding patio space for get-togethers including an outdoor kitchen, equipped with granite countertops, stainless steel refrigerator and a Wolfe gas grill. Perfect for summer entertaining. Lavish interior with expert craftsmanship features such as a stately entrance hall with a beautifully, custom made curved stairway. Gleaming hardwood flooring throughout the home. Formal living room with gas intsert fireplace, crown molding and French doors. Formal dining room featuring exquisite details including crown molding, chair rail and French doors. Large eat-in kitchen featuring elegant cherry cabinets, granite counter tops and hardwood flooring. Large bright family room off the kitchen, featuring 12' ceiling, crafted built in bookcases, hardwood flooring, plantation shutters and elegant French oval doors, leading to the pool and patio area. Upper level features 5 bedrooms with hardwood flooring throughout. Large master bedroom with cozy wood burning fireplace. Luxury master bath with two-person soaking tub and separate shower. Four additional bedrooms with one bedroom having access to its own private full bath. Large finished walk-out basement with in-law suite featuring a additional kitchen and full bath equipped with a sauna and steam room. Three sump pumps and French drainage system. Convenient to interstates 70 and 270 for commuters and minutes from shopping. Oakdale school system!
Location
State MD
County Frederick
Zoning RESIDENTIAL
Rooms
Other Rooms Living Room, Dining Room, Primary Bedroom, Bedroom 2, Bedroom 3, Bedroom 4, Bedroom 5, Kitchen, Family Room, Basement, Primary Bathroom, Full Bath
Basement Daylight, Full, Full, Garage Access, Heated, Improved, Interior Access, Outside Entrance, Partially Finished, Sump Pump, Windows, Drainage System, Walkout Stairs, Water Proofing System
Interior
Interior Features 2nd Kitchen, Attic, Built-Ins, Breakfast Area, Chair Railings, Crown Moldings, Curved Staircase, Dining Area, Family Room Off Kitchen, Floor Plan - Traditional, Formal/Separate Dining Room, Intercom, Kitchen - Eat-In, Primary Bath(s), Pantry, Sauna, Soaking Tub, Skylight(s), Upgraded Countertops, WhirlPool/HotTub, Wood Floors, Window Treatments, Water Treat System, Ceiling Fan(s), Recessed Lighting, Walk-in Closet(s)
Hot Water Electric, Multi-tank
Heating Heat Pump(s), Zoned
Cooling Central A/C, Zoned
Flooring Hardwood, Ceramic Tile
Fireplaces Number 3
Fireplaces Type Wood, Gas/Propane
Equipment Built-In Microwave, Dishwasher, Disposal, Dryer, Exhaust Fan, Oven - Self Cleaning, Oven/Range - Electric, Refrigerator, Washer, Water Conditioner - Owned
Furnishings No
Fireplace Y
Window Features Double Pane,Skylights,Wood Frame
Appliance Built-In Microwave, Dishwasher, Disposal, Dryer, Exhaust Fan, Oven - Self Cleaning, Oven/Range - Electric, Refrigerator, Washer, Water Conditioner - Owned
Heat Source Electric
Laundry Main Floor
Exterior
Exterior Feature Patio(s), Porch(es)
Garage Garage - Side Entry, Oversized
Garage Spaces 3.0
Fence Privacy, Rear
Pool Gunite, Heated, Fenced
Utilities Available Cable TV, Propane, Natural Gas Available
Waterfront N
Water Access N
View Golf Course, Pond, Scenic Vista, Water, Garden/Lawn
Roof Type Architectural Shingle
Street Surface Black Top
Accessibility None
Porch Patio(s), Porch(es)
Road Frontage Easement/Right of Way, Road Maintenance Agreement
Parking Type Attached Garage, Driveway
Attached Garage 3
Total Parking Spaces 3
Garage Y
Building
Lot Description Backs to Trees, Cul-de-sac, Front Yard, Landscaping, Open, Private, Poolside, Rear Yard, Secluded, Premium
Story 3+
Foundation Block
Sewer Community Septic Tank, Private Septic Tank
Water Private, Well
Architectural Style Colonial
Level or Stories 3+
Additional Building Above Grade, Below Grade
Structure Type Dry Wall,9'+ Ceilings,2 Story Ceilings
New Construction N
Schools
Elementary Schools Oakdale
Middle Schools Oakdale
High Schools Oakdale
School District Frederick County Public Schools
Others
Senior Community No
Tax ID 1109270566
Ownership Fee Simple
SqFt Source Assessor
Security Features Intercom,Security System,Smoke Detector,Surveillance Sys
Acceptable Financing Conventional, Cash, FHA
Horse Property N
Listing Terms Conventional, Cash, FHA
Financing Conventional,Cash,FHA
Special Listing Condition Standard
Read Less Info
Want to know what your home might be worth? Contact us for a FREE valuation!

Our team is ready to help you sell your home for the highest possible price ASAP

Bought with Kristen Durbin • Long & Foster Real Estate, Inc.
GET MORE INFORMATION





