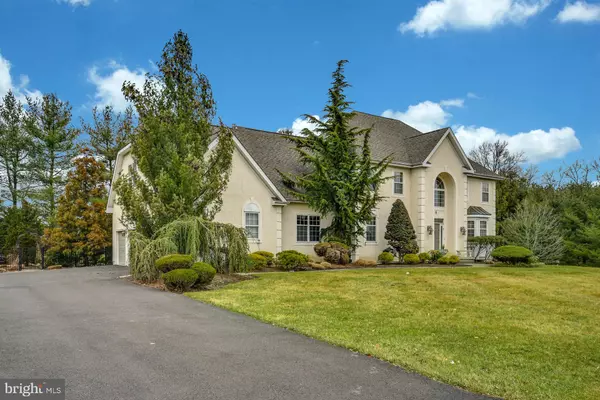For more information regarding the value of a property, please contact us for a free consultation.
Key Details
Sold Price $762,500
Property Type Single Family Home
Sub Type Detached
Listing Status Sold
Purchase Type For Sale
Square Footage 5,762 sqft
Price per Sqft $132
Subdivision Stoney Ford Estate
MLS Listing ID PABU490256
Sold Date 04/10/20
Style Colonial
Bedrooms 6
Full Baths 4
Half Baths 1
HOA Y/N N
Abv Grd Liv Area 5,762
Originating Board BRIGHT
Year Built 1998
Annual Tax Amount $11,753
Tax Year 2020
Lot Size 0.918 Acres
Acres 0.92
Lot Dimensions 213.00 x 160.00
Property Description
Welcome Home to 6 Spruce Drive! A truly stunning Bucks County French Provincial. Situated within the Council Rock School District, in the highly sought-after neighborhood of Stoney Ford Acres. Step into the 18 foot foyer featuring custom trim and moldings, hardwood flooring, gorgeous chandelier (chandelier is on a lift to easily lower for cleaning purposes) gold crown moldings, chair rail and 2 coat closets on each side of the main entrance. To the left of the foyer is the formal dining room with hardwood flooring, crown molding, recessed lighting and a beautiful chandelier centerpiece. The Open doorway allows access to the gourmet kitchen.To the right of the foyer is a uniquely designed family room featuring carpet flooring, custom and crown moldings and recessed lighting. The family room opens to a stunning living room featuring recessed lighting, a beautifully custom built stone mantel and wood burning fireplace, hardwood flooring, and a wall of windows. A half wall separates the living room from the kitchen. Step up into this gourmet kitchen featuring soft close surrounding cabinets, high-end stainless steel appliances, open dining area with windows overlooking the lush landscaped backyard, granite countertops, a massive granite island and separate granite desk area as well as a walk in pantry with built in shelving. The Kitchen also features sliding doors that lead to the massive custom built Trex Deck w. built-in Lynx Grill. Walk off the Deck to the breathtaking outdoor oasis offering award winning Landscape Design Group Inc. inground pool & spa, in ground sprinklers, storage shed w. electricity and just under 1 acre of meticulously maintained landscaping. Past the kitchen is a private study and laundry room featuring front loading washer and dryer, cabinet space and a coat/shoe rack. Beyond the laundry room is an oversized 3 car garage with plenty of storage space. The main hallway starts at the foyer and leads to a powder room, and into the kitchen. Off the main hall is a glass door leading down to the fully finished basement, this lower level features a massive carpeted workout room, Au Pair Suite w. full bath, an additional family room, storage room, and arts & crafts/ Hobby Room. To finish off the lower level is the unfinished yet oversized storage area.Straight ahead of the main entrance is a turning carpeted staircase leading to the second floor. To the right of the stair landing double doors lead to the highlight of the Second floor, the outstanding Master Suite. Upon entering, to your right is the luxurious master bath with oversized double sink vanity, raised jetted tub and spacious stall shower with glass doors. The professionally decorated master suite features uniquely hand painted designs throughout, hardwood flooring, recessed lighting, custom window treatments and jabot and swag curtains, custom moldings, chair rail, crown moldings, massive walk-in closet equipped with built in shelving. As well as, built in surround sound speaker system, hand painted fresco on raised ceiling w. a centered chandelier, cut-out built in entertainment system. The master bedroom area opens to a carpeted sitting room offering a beautiful centered light fixture, large windows and 2 additional spacious closets. Additionally, 4 spacious bedrooms and 2 full baths finish off the upper level. This tastefully designed home is one of a kind, you do not want to miss out on this opportunity! Additional Features include: Full house & pool generator. Schedule your private showing, showings will begin after Open House on Sunday 2/23/20 (1-3 pm)
Location
State PA
County Bucks
Area Northampton Twp (10131)
Zoning R1
Rooms
Other Rooms Living Room, Dining Room, Primary Bedroom, Sitting Room, Bedroom 2, Bedroom 3, Bedroom 4, Kitchen, Family Room, Foyer, Bedroom 1, Exercise Room, In-Law/auPair/Suite, Laundry, Office, Storage Room, Attic, Hobby Room, Primary Bathroom, Full Bath
Basement Fully Finished
Interior
Interior Features Breakfast Area, Built-Ins, Chair Railings, Crown Moldings, Dining Area, Floor Plan - Open, Formal/Separate Dining Room, Kitchen - Eat-In, Kitchen - Gourmet, Kitchen - Island, Primary Bath(s), Pantry, Recessed Lighting, Walk-in Closet(s), Tub Shower, Stall Shower, Soaking Tub, Window Treatments, Wood Floors
Heating Forced Air
Cooling Central A/C
Fireplaces Number 1
Equipment Built-In Microwave, Built-In Range, Dishwasher, Disposal, Dryer, Microwave, Refrigerator, Stainless Steel Appliances, Washer
Fireplace Y
Appliance Built-In Microwave, Built-In Range, Dishwasher, Disposal, Dryer, Microwave, Refrigerator, Stainless Steel Appliances, Washer
Heat Source Natural Gas
Laundry Main Floor, Has Laundry
Exterior
Garage Additional Storage Area, Built In, Inside Access, Garage Door Opener, Oversized
Garage Spaces 3.0
Fence Fully
Pool In Ground
Waterfront N
Water Access N
Accessibility None
Parking Type Attached Garage, Driveway, On Street
Attached Garage 3
Total Parking Spaces 3
Garage Y
Building
Lot Description Front Yard, Landscaping, Rear Yard
Story 2
Sewer Public Sewer
Water Public
Architectural Style Colonial
Level or Stories 2
Additional Building Above Grade, Below Grade
New Construction N
Schools
School District Council Rock
Others
Senior Community No
Tax ID 31-038-016-020
Ownership Fee Simple
SqFt Source Estimated
Security Features Security System
Special Listing Condition Standard
Read Less Info
Want to know what your home might be worth? Contact us for a FREE valuation!

Our team is ready to help you sell your home for the highest possible price ASAP

Bought with Anita Camacho • Re/Max One Realty
GET MORE INFORMATION





