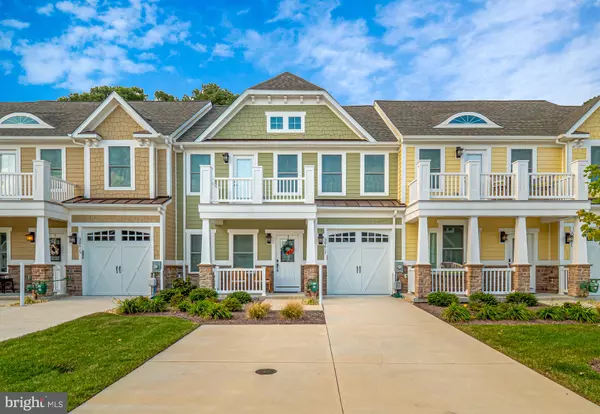For more information regarding the value of a property, please contact us for a free consultation.
Key Details
Sold Price $386,900
Property Type Townhouse
Sub Type Interior Row/Townhouse
Listing Status Sold
Purchase Type For Sale
Square Footage 2,200 sqft
Price per Sqft $175
Subdivision The Overlook
MLS Listing ID DESU149196
Sold Date 01/31/20
Style Contemporary,Coastal
Bedrooms 3
Full Baths 2
Half Baths 1
HOA Fees $314/mo
HOA Y/N Y
Abv Grd Liv Area 2,200
Originating Board BRIGHT
Year Built 2017
Annual Tax Amount $981
Tax Year 2019
Lot Size 2,940 Sqft
Acres 0.07
Lot Dimensions 28.00 x 105.00
Property Description
This remarkable fully furnished villa is ready for you to create fun-filled memories right now! Situated on one of the premier wooded homesites in the community, enjoy the beautiful wooded backdrop and privacy on your paver patio and custom screen porch. With beautiful finishes such as the gourmet kitchen, granite countertops, upgraded white cabinets, stainless steel appliances, hardwood flooring throughout most of the first floor, and tiling there is nothing that you will need to do to this home. Life couldn't get any easier in this phenomenal community which includes all of the lawn mowings, edging, fertilizing, mulching, shrub care, and lawn irrigation. The resort-style clubhouse, state-of-the-art fitness center, and large pool offer breathtaking bayside views of the Little Assawoman Bay. There is a marina with 24 boat slips and kayak storage for the avid boater and a pier perfect for fishing and crabbing. The private beach is great for residents to enjoy and relax. In addition to these fantastic amenities, you can always head over to the nearby beaches for a day in the sun or explore the area's waterways. The community is wonderfully situated just minutes from Fenwick Island, Bethany Beach and downtown Ocean City. All that is missing from this home is you and your clothing. Come take a tour of this once in a lifetime property!
Location
State DE
County Sussex
Area Baltimore Hundred (31001)
Zoning MR
Rooms
Other Rooms Dining Room, Primary Bedroom, Bedroom 2, Bedroom 3, Kitchen, Foyer, Sun/Florida Room, Great Room, Laundry, Loft, Utility Room, Bathroom 2, Primary Bathroom, Screened Porch
Main Level Bedrooms 1
Interior
Interior Features Carpet, Ceiling Fan(s), Chair Railings, Combination Dining/Living, Combination Kitchen/Dining, Crown Moldings, Dining Area, Efficiency, Entry Level Bedroom, Floor Plan - Open, Kitchen - Gourmet, Kitchen - Island, Recessed Lighting, Stall Shower, Upgraded Countertops, Walk-in Closet(s), Window Treatments, Wood Floors
Hot Water Tankless, Propane
Heating Forced Air
Cooling Central A/C
Flooring Carpet, Ceramic Tile, Hardwood
Equipment Cooktop, Built-In Microwave, Dishwasher, Disposal, Dryer - Electric, Energy Efficient Appliances, Oven - Wall, Range Hood, Refrigerator, Stainless Steel Appliances, Washer, Water Heater, Water Heater - Tankless
Furnishings Yes
Fireplace N
Window Features Double Pane,Energy Efficient,Low-E,Screens
Appliance Cooktop, Built-In Microwave, Dishwasher, Disposal, Dryer - Electric, Energy Efficient Appliances, Oven - Wall, Range Hood, Refrigerator, Stainless Steel Appliances, Washer, Water Heater, Water Heater - Tankless
Heat Source Propane - Leased
Laundry Main Floor
Exterior
Exterior Feature Patio(s), Porch(es), Screened
Parking Features Garage - Front Entry, Garage Door Opener
Garage Spaces 3.0
Utilities Available Under Ground, Propane
Amenities Available Boat Dock/Slip, Club House, Common Grounds, Community Center, Exercise Room, Fitness Center, Marina/Marina Club, Party Room, Pier/Dock, Pool - Outdoor, Swimming Pool, Water/Lake Privileges
Water Access N
View Trees/Woods
Roof Type Architectural Shingle
Accessibility Doors - Lever Handle(s)
Porch Patio(s), Porch(es), Screened
Road Frontage Private
Attached Garage 1
Total Parking Spaces 3
Garage Y
Building
Lot Description Trees/Wooded
Story 2
Foundation Slab
Sewer Public Sewer
Water Public
Architectural Style Contemporary, Coastal
Level or Stories 2
Additional Building Above Grade, Below Grade
Structure Type Dry Wall,9'+ Ceilings,High
New Construction N
Schools
School District Indian River
Others
HOA Fee Include Common Area Maintenance,Lawn Maintenance,Pool(s),Recreation Facility,Road Maintenance,Snow Removal,Trash
Senior Community No
Tax ID 533-20.00-101.00
Ownership Fee Simple
SqFt Source Assessor
Security Features Smoke Detector
Acceptable Financing Cash, Conventional, FHA, USDA, VA
Horse Property N
Listing Terms Cash, Conventional, FHA, USDA, VA
Financing Cash,Conventional,FHA,USDA,VA
Special Listing Condition Standard
Read Less Info
Want to know what your home might be worth? Contact us for a FREE valuation!

Our team is ready to help you sell your home for the highest possible price ASAP

Bought with JOHN ZACHARIAS • Patterson-Schwartz-OceanView




