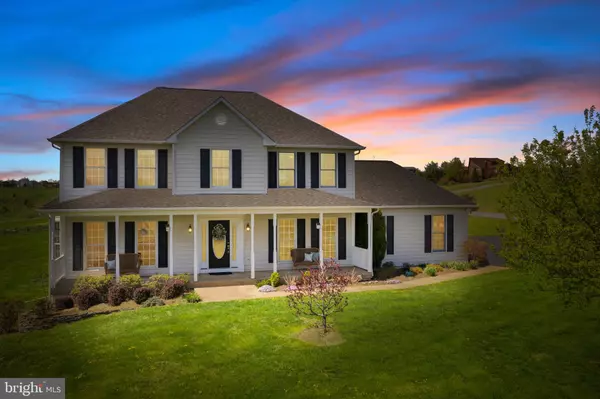For more information regarding the value of a property, please contact us for a free consultation.
Key Details
Sold Price $525,000
Property Type Single Family Home
Sub Type Detached
Listing Status Sold
Purchase Type For Sale
Square Footage 3,676 sqft
Price per Sqft $142
Subdivision Freezeland Manor
MLS Listing ID VAWR140014
Sold Date 07/27/20
Style Colonial
Bedrooms 4
Full Baths 3
Half Baths 1
HOA Y/N N
Abv Grd Liv Area 2,416
Originating Board BRIGHT
Year Built 2005
Annual Tax Amount $3,131
Tax Year 2020
Lot Size 2.053 Acres
Acres 2.05
Property Description
Are you looking for gorgeous sunsets and the peace of country living while still needing easy access to state-maintained roads and the interstate? We've got the perfect home for you! Conveniently located off of asphalt, state maintained road with excellent Century Link high-speed internet access... you'll enjoy gorgeous views from every window! This freshly painted, light-filled home with 3676 finished square feet has well cared for by the original owners. The hardwood floors in the foyer, formal living room, and dining room welcome you into this home. The gourmet kitchen features granite counters, stainless steel appliances, and ceramic tile flooring. The large family room features a fireplace and the perfect sitting room while enjoying views of the fully fenced back yard with a deck. Enjoy soaking in your hot tub while sitting on the paver patio and well-appointed gardens. The master bedroom features trey ceilings, walk-in closets, separate shower, and soaking tub. Located walking distance from Fox Meadow Winery! Updates include HVAC, Storage Shed, Washer/Dryer, Ceramic Tile in Kitchen/Laundry Room/Bathroom, Pergo flooring in the Basement, Raised Toilets, Vector Alarm System and more. Schedule your time to view this perfect piece of country living! PLEASE VIEW THE VIRTUAL TOUR WHICH INCLUDES A 3D TOUR AND FLOOR PLANS!
Location
State VA
County Warren
Zoning RR
Rooms
Other Rooms Living Room, Dining Room, Primary Bedroom, Bedroom 2, Bedroom 3, Bedroom 4, Kitchen, Family Room, Den, Foyer, Laundry, Office, Recreation Room, Bathroom 2, Primary Bathroom, Half Bath
Basement Full
Interior
Interior Features Breakfast Area, Carpet, Ceiling Fan(s), Floor Plan - Open, Formal/Separate Dining Room, Kitchen - Gourmet, Wood Floors, Chair Railings, Family Room Off Kitchen, Soaking Tub, Upgraded Countertops
Heating Heat Pump(s)
Cooling Central A/C, Ceiling Fan(s)
Flooring Hardwood, Carpet
Fireplaces Number 1
Fireplaces Type Gas/Propane, Mantel(s)
Equipment Built-In Microwave, Dishwasher, Disposal, Dryer, Icemaker, Refrigerator, Stove, Washer
Fireplace Y
Appliance Built-In Microwave, Dishwasher, Disposal, Dryer, Icemaker, Refrigerator, Stove, Washer
Heat Source Electric
Laundry Upper Floor
Exterior
Exterior Feature Deck(s), Porch(es), Patio(s)
Parking Features Garage - Side Entry, Garage Door Opener
Garage Spaces 2.0
Water Access N
Accessibility None
Porch Deck(s), Porch(es), Patio(s)
Attached Garage 2
Total Parking Spaces 2
Garage Y
Building
Lot Description Cleared
Story 3
Sewer On Site Septic
Water Community
Architectural Style Colonial
Level or Stories 3
Additional Building Above Grade, Below Grade
New Construction N
Schools
Elementary Schools Hilda J. Barbour
Middle Schools Warren County
High Schools Warren County
School District Warren County Public Schools
Others
Senior Community No
Tax ID 23H 1 5
Ownership Fee Simple
SqFt Source Assessor
Special Listing Condition Standard
Read Less Info
Want to know what your home might be worth? Contact us for a FREE valuation!

Our team is ready to help you sell your home for the highest possible price ASAP

Bought with Steven Joseph • Linton Hall Realtors




