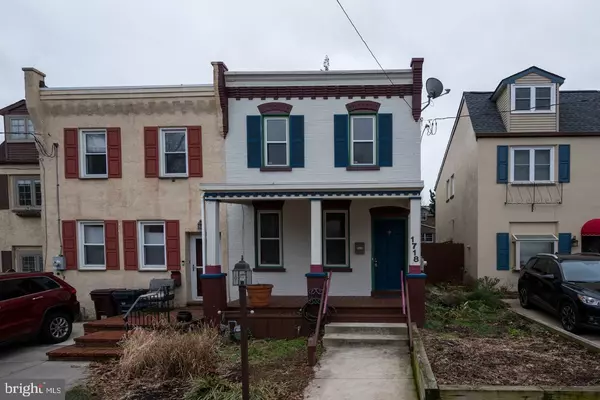For more information regarding the value of a property, please contact us for a free consultation.
Key Details
Sold Price $320,000
Property Type Townhouse
Sub Type End of Row/Townhouse
Listing Status Sold
Purchase Type For Sale
Square Footage 1,550 sqft
Price per Sqft $206
Subdivision Trolley Square
MLS Listing ID DENC518688
Sold Date 02/25/21
Style Colonial
Bedrooms 2
Full Baths 2
HOA Y/N N
Abv Grd Liv Area 1,550
Originating Board BRIGHT
Year Built 1920
Annual Tax Amount $2,479
Tax Year 2020
Lot Size 1,742 Sqft
Acres 0.04
Lot Dimensions 16.70 x 100.00
Property Description
Welcome to 1718 Hancock Street, a charming end-unit townhome set on a quiet street in an ideal Trolley Square location. Filled with quaint architectural details, the hardwood floors, crown molding, built-ins, and multiple exposed brick walls all add true character to this colonial style home. Entering from the large covered front porch, the open living and family rooms invite with high ceilings, custom woodwork, exposed brick and multiple windows allowing for flowing natural light. Continuing through, the formal dining room beckons with a stunning exposed brick wall as a perfect focal point. The unique crown molding, extra wide entry ways and recessed lighting are a nice extra touch. To complete the main floor, the adjacent eat-in kitchen is equipped with stainless steel appliances and provides access to the back yard, an oasis created by the large deck, brick patio and both attractive and functional fencing and raised flower beds. Upstairs, the two large bedrooms are accompanied by two full bathrooms, all with ample storage and natural light, as well as the great feature of a full laundry area on this upper level of the home. On the lowest level, a full basement, which has been partially finished out, offers additional bonus space, perfect for a game room, office or workshop, especially considering the outside access. Situated just above the Brandywine River and close to the surrounding walking and biking trails, an easy walk to the annual Brandywine River Arts festival, and close to all the trendy restaurants, pubs, shops, and cafes that Trolley Square has to offer, the Brandywine Zoo, Rockford Park, Delaware Art Museum, and so much more! Live your best life here. Be sure to View the Virtual Tour, Floorplans, and Schedule a Showing Today!
Location
State DE
County New Castle
Area Wilmington (30906)
Zoning 26R-3
Rooms
Basement Full, Outside Entrance, Partially Finished, Rear Entrance, Shelving, Workshop
Interior
Interior Features Built-Ins, Ceiling Fan(s), Crown Moldings, Floor Plan - Traditional, Formal/Separate Dining Room, Kitchen - Eat-In, Recessed Lighting, Stall Shower, Walk-in Closet(s), Wood Floors
Hot Water Natural Gas
Heating Forced Air
Cooling Central A/C, Ceiling Fan(s)
Flooring Hardwood, Ceramic Tile, Carpet
Equipment Built-In Microwave, Dishwasher, Disposal, Dryer, Oven - Self Cleaning, Oven - Single, Oven/Range - Gas, Stainless Steel Appliances, Washer, Water Heater
Fireplace N
Window Features Replacement,Screens,Vinyl Clad,Wood Frame
Appliance Built-In Microwave, Dishwasher, Disposal, Dryer, Oven - Self Cleaning, Oven - Single, Oven/Range - Gas, Stainless Steel Appliances, Washer, Water Heater
Heat Source Natural Gas Available
Laundry Upper Floor
Exterior
Exterior Feature Brick, Deck(s), Patio(s)
Garage Spaces 2.0
Fence Privacy
Water Access N
Accessibility None
Porch Brick, Deck(s), Patio(s)
Total Parking Spaces 2
Garage N
Building
Lot Description Front Yard, Level, Private, Rear Yard
Story 2
Sewer Public Sewer
Water Public
Architectural Style Colonial
Level or Stories 2
Additional Building Above Grade, Below Grade
Structure Type 9'+ Ceilings,Plaster Walls
New Construction N
Schools
School District Red Clay Consolidated
Others
Senior Community No
Tax ID 26-021.10-022
Ownership Fee Simple
SqFt Source Assessor
Special Listing Condition Standard
Read Less Info
Want to know what your home might be worth? Contact us for a FREE valuation!

Our team is ready to help you sell your home for the highest possible price ASAP

Bought with Jordan Oncay • Long & Foster Real Estate, Inc.




