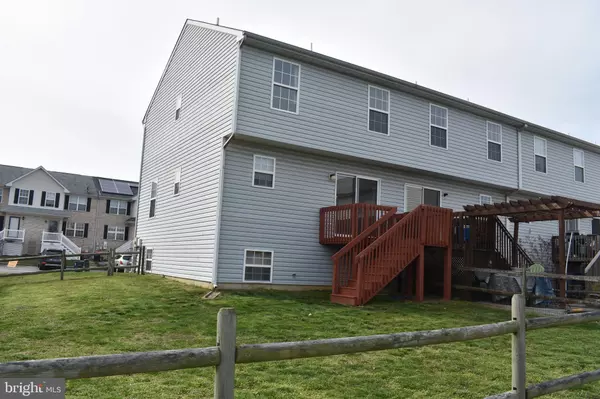For more information regarding the value of a property, please contact us for a free consultation.
Key Details
Sold Price $198,500
Property Type Townhouse
Sub Type End of Row/Townhouse
Listing Status Sold
Purchase Type For Sale
Square Footage 1,850 sqft
Price per Sqft $107
Subdivision Middletown Village
MLS Listing ID DENC498336
Sold Date 05/19/20
Style Colonial
Bedrooms 3
Full Baths 2
Half Baths 1
HOA Y/N N
Abv Grd Liv Area 1,550
Originating Board BRIGHT
Year Built 2003
Annual Tax Amount $1,457
Tax Year 2019
Lot Size 3,920 Sqft
Acres 0.09
Lot Dimensions 32.90 x 100.00
Property Description
Move right into this bright and cheery, freshly renovated 3 bedroom 2-1/2 bath end unit townhome in the revered Appoquinimink school district. This beautiful corner townhome comes with a fenced yard , deck and both a back and side yard . Entering into the front door you are greeted with new floor coverings both carpet and vinyl throughout the home. All lighting has been updated and fresh painting on walls and trim. HVAC is high efficiency natural gas, water heater has been replaced recently. All smoke detectors have been replace. You will feel like you are practically walking into a new home. The owner is even providing a 1 year home warranty to give you that assurance you are looking for. Nicely sized bedrooms and full baths upstairs including tub/shower combination. Master suite includes its own full bath and good sized closet. Basement has finished off game/family room as well as a large storage area and laundry area. Owner has also included both washer and dryer for your convenience as well as all existing window treatments. Middletown Village community has playground/park within walking distance of this home and NO HOA fees! This home is ready for immediate occupation so don't waste any more time, schedule a time soon to see it, I know you will love all this home has to offer and want to make it yours!
Location
State DE
County New Castle
Area South Of The Canal (30907)
Zoning 23R-3
Rooms
Other Rooms Living Room, Kitchen
Basement Full
Interior
Cooling Central A/C
Flooring Carpet, Vinyl
Heat Source Natural Gas
Exterior
Garage Spaces 2.0
Fence Split Rail, Rear
Utilities Available Fiber Optics Available, Natural Gas Available, Electric Available, Water Available, Sewer Available
Waterfront N
Water Access N
Roof Type Asphalt
Accessibility None
Parking Type Parking Lot
Total Parking Spaces 2
Garage N
Building
Lot Description Corner, Rear Yard, SideYard(s)
Story 2
Foundation Slab
Sewer Public Sewer
Water Public
Architectural Style Colonial
Level or Stories 2
Additional Building Above Grade, Below Grade
Structure Type Dry Wall
New Construction N
Schools
Elementary Schools Bunker Hill
Middle Schools Meredith
High Schools Appoquinimink
School District Appoquinimink
Others
Pets Allowed Y
Senior Community No
Tax ID 23-021.00-083
Ownership Fee Simple
SqFt Source Estimated
Acceptable Financing Cash, Conventional, FHA, VA
Listing Terms Cash, Conventional, FHA, VA
Financing Cash,Conventional,FHA,VA
Special Listing Condition Standard
Pets Description Dogs OK, Cats OK
Read Less Info
Want to know what your home might be worth? Contact us for a FREE valuation!

Our team is ready to help you sell your home for the highest possible price ASAP

Bought with Sylvester Marchman Jr. • Precision Real Estate Group LLC
GET MORE INFORMATION





