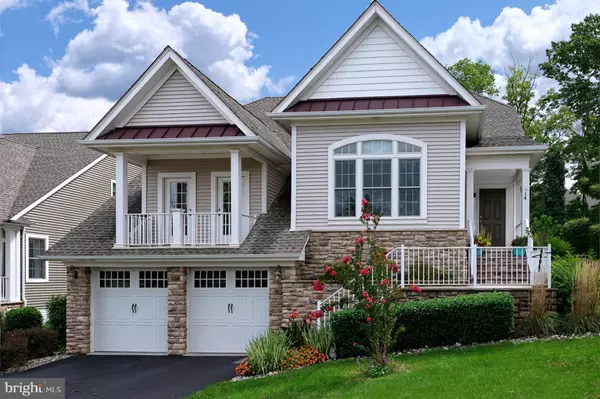For more information regarding the value of a property, please contact us for a free consultation.
Key Details
Sold Price $695,000
Property Type Single Family Home
Sub Type Detached
Listing Status Sold
Purchase Type For Sale
Square Footage 3,085 sqft
Price per Sqft $225
Subdivision Tapestry At Montgome
MLS Listing ID NJSO114272
Sold Date 07/08/21
Style Colonial
Bedrooms 3
Full Baths 2
Half Baths 1
HOA Fees $415/mo
HOA Y/N Y
Abv Grd Liv Area 3,085
Originating Board BRIGHT
Year Built 2010
Annual Tax Amount $14,547
Tax Year 2020
Lot Size 6,599 Sqft
Acres 0.15
Lot Dimensions 0.00 x 0.00
Property Description
The life you want to live is waiting for you here in this luxury single-family home in Tapestry At Montgomery. Here is a home that should be in magazines with all its designer finishes A standout in every way beginning with its location across from theclubhouse with a fitness center, tennis courts, and pool,youll feel like you are on vacation every day of the year. This active adult home is youthful, polished thanks to a homeowner with adesigner touch, and has anabundance of storage. Wide board hickory wood floors line spacious rooms that begin with the formal rooms and a generous foyer and continue to an open kitchen with a broad granite peninsula,upgraded cabinetry, Butler's pantry with a Sub-Zero beverage frig,dining nook, and the gathering room with a gas fireplace. A French door leads guests to the patio with plenty of space for a table, chairs, and a grill. The main level suite generously proportioned has volume ceilings,two walk-ins, a separate double closet,an office/studio that is perfect for todays work-from-home lifestyles, and a huge bathroom with a zero-entry shower anddouble vanities.Cocktails and sunset await on the balcony!The lower level can be reached via stairs or elevator and is partially finished, with access from the two-car garage. The elevator also climbs to the second floor with a loft and two guest rooms plus a full bath.
Location
State NJ
County Somerset
Area Montgomery Twp (21813)
Zoning RES
Rooms
Other Rooms Dining Room, Primary Bedroom, Bedroom 2, Bedroom 3, Kitchen, Family Room, Basement, Foyer, Laundry, Loft, Office
Basement Garage Access, Partially Finished
Main Level Bedrooms 1
Interior
Interior Features Butlers Pantry, Ceiling Fan(s), Elevator, Family Room Off Kitchen, Floor Plan - Open, Formal/Separate Dining Room, Kitchen - Gourmet, Kitchen - Island, Kitchen - Table Space, Pantry, Stall Shower, Store/Office, Upgraded Countertops, Walk-in Closet(s), Wood Floors
Hot Water Natural Gas
Heating Forced Air
Cooling Central A/C
Fireplaces Number 1
Fireplaces Type Gas/Propane
Equipment Cooktop, Dishwasher, Dryer, Dryer - Front Loading, Dryer - Gas, Oven - Wall, Refrigerator, Washer
Fireplace Y
Appliance Cooktop, Dishwasher, Dryer, Dryer - Front Loading, Dryer - Gas, Oven - Wall, Refrigerator, Washer
Heat Source Natural Gas
Laundry Main Floor
Exterior
Exterior Feature Balcony, Patio(s)
Garage Garage - Front Entry
Garage Spaces 4.0
Waterfront N
Water Access N
View Other, Scenic Vista
Roof Type Asbestos Shingle
Accessibility Elevator
Porch Balcony, Patio(s)
Parking Type Attached Garage, Driveway
Attached Garage 2
Total Parking Spaces 4
Garage Y
Building
Story 2
Sewer Public Sewer
Water Public
Architectural Style Colonial
Level or Stories 2
Additional Building Above Grade, Below Grade
New Construction N
Schools
School District Montgomery Township Public Schools
Others
Pets Allowed Y
HOA Fee Include Common Area Maintenance,Lawn Maintenance,Pool(s),Recreation Facility
Senior Community Yes
Age Restriction 55
Tax ID 13-28003-00044
Ownership Fee Simple
SqFt Source Assessor
Horse Property N
Special Listing Condition Standard
Pets Description No Pet Restrictions
Read Less Info
Want to know what your home might be worth? Contact us for a FREE valuation!

Our team is ready to help you sell your home for the highest possible price ASAP

Bought with Non Member • Non Subscribing Office
GET MORE INFORMATION





