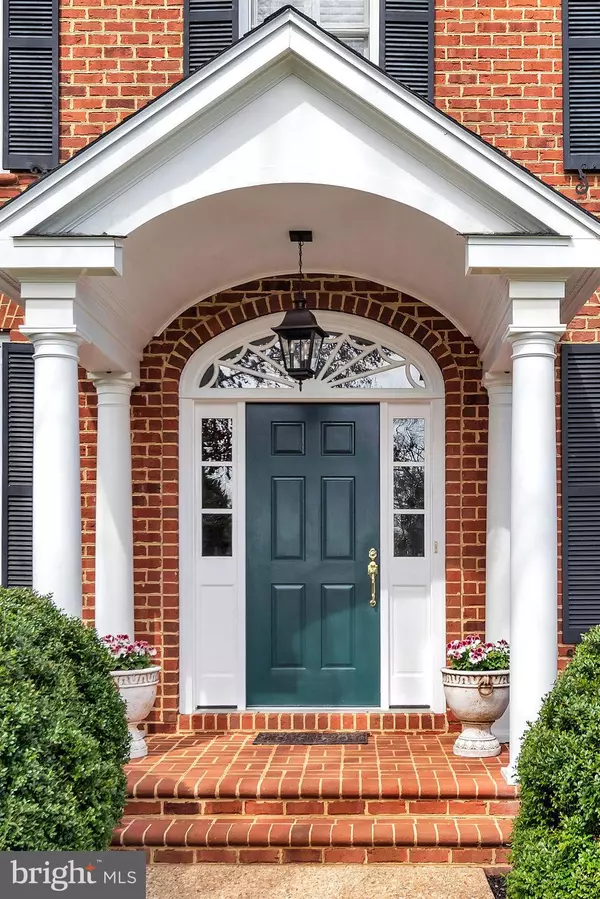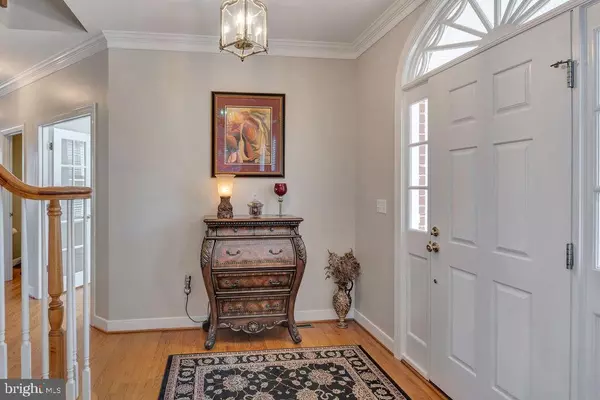For more information regarding the value of a property, please contact us for a free consultation.
Key Details
Sold Price $600,000
Property Type Single Family Home
Sub Type Detached
Listing Status Sold
Purchase Type For Sale
Square Footage 4,166 sqft
Price per Sqft $144
Subdivision Glenmore
MLS Listing ID VAAB101920
Sold Date 06/19/20
Style Colonial
Bedrooms 4
Full Baths 3
Half Baths 1
HOA Fees $42
HOA Y/N Y
Abv Grd Liv Area 3,066
Originating Board BRIGHT
Year Built 1996
Annual Tax Amount $4,792
Tax Year 2019
Property Description
Welcome to this beautiful home in Glenmore located on a private cul-de-sac that has all you could want in a home and more. As you enter the front door you will be captivated by the vaulted ceilings. As you walk around you will notice a spacious formal living and dining room great for entertaining and a den with built-ins and glass double doors. The spacious kitchen is open to a great room with a wood burning fireplace and surround sound throughout. Island, pantry and work space give you ample room for storage and food prep. The owner's suite which boasts a spa tub, walk in shower and two large closets is a homeowner's dream. The finished terrace level is great for all your recreational needs with plenty of storage.
Location
State VA
County Albemarle
Zoning PLANNED RES. DEV
Rooms
Other Rooms Living Room, Dining Room, Primary Bedroom, Bedroom 2, Bedroom 3, Bedroom 4, Kitchen, Family Room, Den, Foyer, Breakfast Room, Great Room, Laundry, Other, Office, Storage Room, Bathroom 2, Primary Bathroom, Full Bath, Half Bath
Basement Heated, Daylight, Full
Interior
Interior Features Bar, Breakfast Area, Built-Ins, Carpet, Ceiling Fan(s), Chair Railings, Crown Moldings, Dining Area, Flat, Floor Plan - Open, Kitchen - Island, Pantry, Recessed Lighting, Soaking Tub, Tub Shower, Upgraded Countertops, Walk-in Closet(s), Window Treatments, Wood Floors
Heating Central, Heat Pump(s)
Cooling Central A/C, Ceiling Fan(s), Heat Pump(s)
Fireplaces Number 1
Furnishings No
Fireplace Y
Heat Source Central
Laundry Main Floor
Exterior
Parking Features Additional Storage Area, Garage - Side Entry, Garage Door Opener, Inside Access
Garage Spaces 2.0
Water Access N
Accessibility Other
Attached Garage 2
Total Parking Spaces 2
Garage Y
Building
Story 2
Sewer Public Sewer
Water Public
Architectural Style Colonial
Level or Stories 2
Additional Building Above Grade, Below Grade
New Construction N
Schools
Elementary Schools Stone-Robinson
Middle Schools Jackson P. Burley
High Schools Monticello
School District Albemarle County Public Schools
Others
Senior Community No
Tax ID 093A4000Q01600
Ownership Fee Simple
SqFt Source Estimated
Security Features Security Gate
Acceptable Financing Conventional, FHA, Cash
Listing Terms Conventional, FHA, Cash
Financing Conventional,FHA,Cash
Special Listing Condition Standard
Read Less Info
Want to know what your home might be worth? Contact us for a FREE valuation!

Our team is ready to help you sell your home for the highest possible price ASAP

Bought with Non Member • Non Subscribing Office




