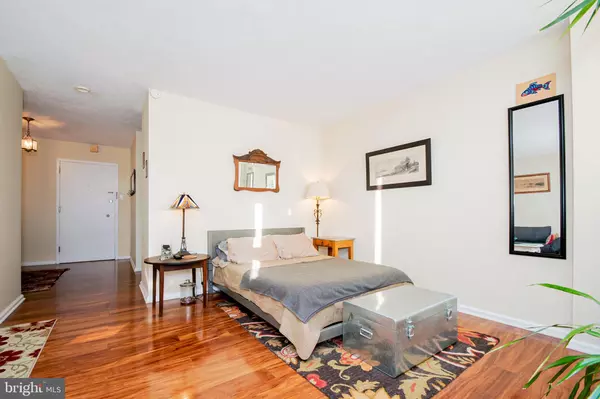For more information regarding the value of a property, please contact us for a free consultation.
Key Details
Sold Price $52,900
Property Type Condo
Sub Type Condo/Co-op
Listing Status Sold
Purchase Type For Sale
Subdivision Trolley Square
MLS Listing ID DENC517202
Sold Date 01/15/21
Style Contemporary
Full Baths 1
Condo Fees $329/mo
HOA Y/N N
Originating Board BRIGHT
Year Built 1960
Annual Tax Amount $1,515
Tax Year 2020
Lot Dimensions 0.00 x 0.00
Property Description
Welcome to The 1401..... Located within walking distance to all of Wilmington(s) hotpots; Trolley Square, Union Street, MKT, LOMA and numerous parks! This 11th floor studio is perfect for those seeking a minimalist lifestyle with just the right amount of space, or temporary quarters while working in town. Pull up the the 24 hour front desk, have valet park your car, and up the the 11th floor you go! Exhale, you are home! Updated and efficient kitchen with white cabinetry with the storage you need including all appliances. Sparkling pre-finished hardwood floors grace the entire unit. Large open space provides just the right amount of space for living and sleeping arrangements in an organized manner. Sunshine teams through the wall to wall expanse of windows, creating a comfortable environment. Simplifying life even more, all utilities are included except phone and internet. Convenient on-site laundry and parking available for residents. Don't miss out on the spacious commons spaces and splendid outdoor patio with beautiful gardens known to locals as "The Secret Garden". Condo fee is $329 per month and covers electric, heater, water, sewer, trash and CAM.
Location
State DE
County New Castle
Area Wilmington (30906)
Zoning 26R-2A
Rooms
Other Rooms Living Room, Kitchen
Interior
Interior Features Studio
Hot Water Natural Gas
Heating Baseboard - Hot Water
Cooling Wall Unit
Flooring Hardwood
Equipment Built-In Range, Refrigerator, Range Hood
Fireplace N
Window Features Sliding
Appliance Built-In Range, Refrigerator, Range Hood
Heat Source Natural Gas
Laundry Common
Exterior
Parking Features Basement Garage
Garage Spaces 1.0
Amenities Available Common Grounds, Laundry Facilities
Water Access N
View City
Roof Type Flat
Accessibility Other
Total Parking Spaces 1
Garage N
Building
Story 1
Unit Features Hi-Rise 9+ Floors
Sewer Public Septic
Water Public
Architectural Style Contemporary
Level or Stories 1
Additional Building Above Grade, Below Grade
Structure Type Dry Wall
New Construction N
Schools
Elementary Schools Lewis
Middle Schools Skyline
High Schools Dupont
School District Red Clay Consolidated
Others
HOA Fee Include Electricity,Sewer,Snow Removal,Trash,Water,Ext Bldg Maint,Laundry,Lawn Maintenance,Management
Senior Community No
Tax ID 26-020.40-014.C.1107
Ownership Condominium
Security Features Desk in Lobby
Acceptable Financing Cash, Conventional
Listing Terms Cash, Conventional
Financing Cash,Conventional
Special Listing Condition Standard
Read Less Info
Want to know what your home might be worth? Contact us for a FREE valuation!

Our team is ready to help you sell your home for the highest possible price ASAP

Bought with Paul M Pantano • Pantano Real Estate Inc




