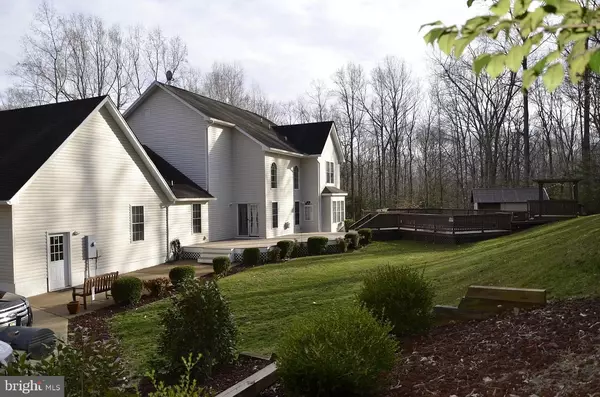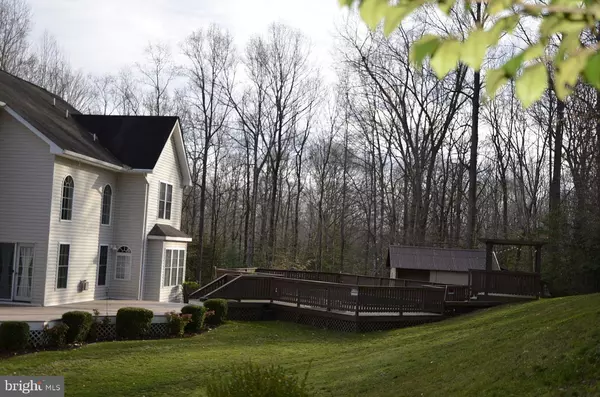For more information regarding the value of a property, please contact us for a free consultation.
Key Details
Sold Price $571,000
Property Type Single Family Home
Sub Type Detached
Listing Status Sold
Purchase Type For Sale
Square Footage 3,420 sqft
Price per Sqft $166
Subdivision Stafford Heights
MLS Listing ID VAST220558
Sold Date 07/30/20
Style Colonial
Bedrooms 5
Full Baths 2
Half Baths 1
HOA Y/N N
Abv Grd Liv Area 3,420
Originating Board BRIGHT
Year Built 2000
Annual Tax Amount $4,305
Tax Year 2019
Lot Size 3.000 Acres
Acres 3.0
Property Description
This beautiful custom-built Colonial style home sits quietly on 3 acres of land surrounded by trees. The estate includes a large pool with wrap around deck & pergola, perfect for hosting summer parties. A large fenced-in garden, expansive shed with attached BBQ pit, and over sized attached garage/work shop make this property enticing. The inside of the home is just as accommodating with 5 large bedrooms and 2 full bath, with first floor master suite. The master bath is newly updated with tile shower and expansive walk in closet. The large windows and high ceilings reflect plenty of natural light in the family room and kitchen. Recessed lighting and granite counter tops with large center island create a natural flow to the layout that is ideal for parties. The home also includes a large walk-out basement with plenty of storage and a workout room. A home this charming and with this many features will not last long!
Location
State VA
County Stafford
Zoning A1
Rooms
Basement Walkout Level
Main Level Bedrooms 1
Interior
Interior Features Attic, Attic/House Fan, Carpet, Ceiling Fan(s), Central Vacuum, Chair Railings, Combination Kitchen/Dining, Combination Kitchen/Living, Crown Moldings, Dining Area, Entry Level Bedroom, Family Room Off Kitchen, Flat, Floor Plan - Open, Kitchen - Island, Kitchen - Table Space, Primary Bath(s), Recessed Lighting, Stall Shower, Studio, Upgraded Countertops, Wainscotting, Walk-in Closet(s), Window Treatments, Wood Floors
Hot Water Electric
Heating Heat Pump(s)
Cooling Central A/C, Heat Pump(s)
Fireplaces Type Gas/Propane
Equipment Built-In Microwave, Central Vacuum, Cooktop, Dishwasher, Dryer - Electric, Exhaust Fan, Icemaker, Oven - Self Cleaning, Refrigerator, Stainless Steel Appliances, Stove, Washer, Water Heater, Dryer
Fireplace Y
Window Features Atrium,Double Pane,Insulated,Screens,Energy Efficient
Appliance Built-In Microwave, Central Vacuum, Cooktop, Dishwasher, Dryer - Electric, Exhaust Fan, Icemaker, Oven - Self Cleaning, Refrigerator, Stainless Steel Appliances, Stove, Washer, Water Heater, Dryer
Heat Source Propane - Leased, Electric
Exterior
Exterior Feature Deck(s), Porch(es), Roof
Parking Features Additional Storage Area, Garage - Side Entry, Garage Door Opener, Inside Access, Oversized
Garage Spaces 2.0
Pool Above Ground, Fenced, Filtered, Saltwater
Water Access N
View Garden/Lawn
Accessibility None
Porch Deck(s), Porch(es), Roof
Attached Garage 2
Total Parking Spaces 2
Garage Y
Building
Lot Description Cul-de-sac, Rear Yard, SideYard(s), Trees/Wooded
Story 3
Sewer Septic Exists
Water Public
Architectural Style Colonial
Level or Stories 3
Additional Building Above Grade, Below Grade
New Construction N
Schools
School District Stafford County Public Schools
Others
Senior Community No
Tax ID 30- - - -175G
Ownership Fee Simple
SqFt Source Assessor
Special Listing Condition Standard
Read Less Info
Want to know what your home might be worth? Contact us for a FREE valuation!

Our team is ready to help you sell your home for the highest possible price ASAP

Bought with Danielle C Carter • Redfin




