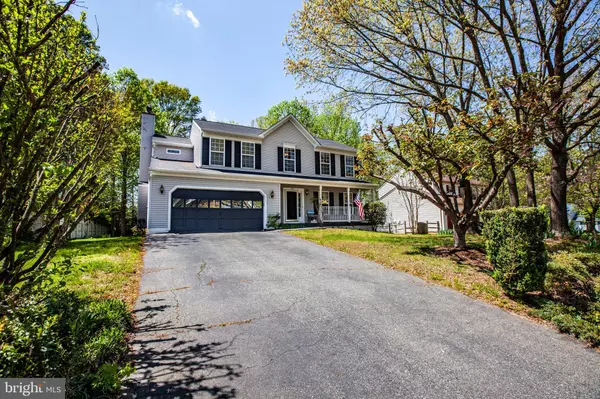For more information regarding the value of a property, please contact us for a free consultation.
Key Details
Sold Price $310,000
Property Type Single Family Home
Sub Type Detached
Listing Status Sold
Purchase Type For Sale
Square Footage 2,185 sqft
Price per Sqft $141
Subdivision Argyle Hills
MLS Listing ID VAST220986
Sold Date 05/22/20
Style Traditional
Bedrooms 4
Full Baths 2
Half Baths 1
HOA Y/N N
Abv Grd Liv Area 2,185
Originating Board BRIGHT
Year Built 1992
Annual Tax Amount $2,714
Tax Year 2019
Lot Size 0.276 Acres
Acres 0.28
Property Description
LOCATION! LOCATION! LOCATION! New roof March 2020 with transferable warranty, 2 yr new air conditioner with 10 yr warranty, new hardwood like laminate floors, new patio sliding glass door, several new windows, gas furnace with humidifier, sump pump with battery back up......A MUST SEE 3 LEVEL COLONIAL with over 2000 finished sf FR with wood fireplace, bedrooms have large closets & ceiling fans, home is sunlight filled, tons of storage and an unfinished basement with side exit door, 2 car garage and deck overlooking a large flat rear yard. Window treatments, washer & dryer convey.
Location
State VA
County Stafford
Zoning R1
Rooms
Basement Full
Interior
Interior Features Ceiling Fan(s), Window Treatments
Hot Water Natural Gas
Heating Forced Air
Cooling Central A/C, Ceiling Fan(s)
Fireplaces Type Screen
Equipment Dryer, Washer, Dishwasher, Disposal, Humidifier, Refrigerator, Icemaker, Stove
Fireplace Y
Appliance Dryer, Washer, Dishwasher, Disposal, Humidifier, Refrigerator, Icemaker, Stove
Heat Source Natural Gas
Exterior
Exterior Feature Deck(s)
Garage Spaces 2.0
Water Access N
Accessibility None
Porch Deck(s)
Total Parking Spaces 2
Garage N
Building
Story 3+
Sewer Public Sewer
Water Public
Architectural Style Traditional
Level or Stories 3+
Additional Building Above Grade, Below Grade
New Construction N
Schools
Elementary Schools Ferry Farm
Middle Schools Dixon-Smith
High Schools Stafford
School District Stafford County Public Schools
Others
Senior Community No
Tax ID 54-X-4- -116
Ownership Fee Simple
SqFt Source Assessor
Special Listing Condition Standard
Read Less Info
Want to know what your home might be worth? Contact us for a FREE valuation!

Our team is ready to help you sell your home for the highest possible price ASAP

Bought with Kelli L Williams • CENTURY 21 New Millennium




