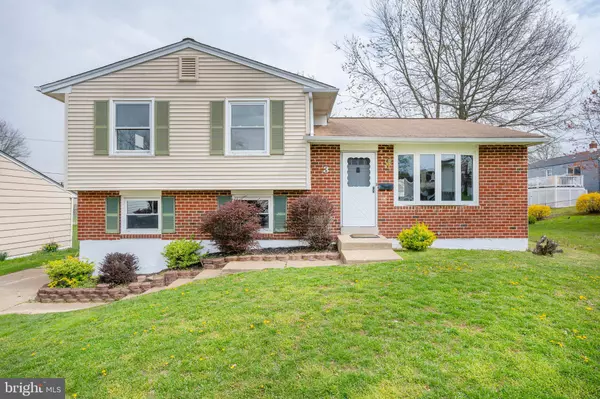For more information regarding the value of a property, please contact us for a free consultation.
Key Details
Sold Price $305,000
Property Type Single Family Home
Sub Type Detached
Listing Status Sold
Purchase Type For Sale
Square Footage 1,850 sqft
Price per Sqft $164
Subdivision Whitehall
MLS Listing ID DENC524154
Sold Date 06/03/21
Style Split Level
Bedrooms 4
Full Baths 2
HOA Fees $4/ann
HOA Y/N Y
Abv Grd Liv Area 1,550
Originating Board BRIGHT
Year Built 1969
Annual Tax Amount $1,596
Tax Year 2020
Lot Size 6,534 Sqft
Acres 0.15
Lot Dimensions 60.00 x 110.00
Property Description
3 Hardy Dr welcomes you! This updated home is ready for new owners! Walk into an open concept living/dining and kitchen floor plan with hardwood floors covering the entire space. Kitchen updates include granite countertop, new stainless steal appliances and recess lighting. Walk up to the main floor into the main bedroom and two additional well sized room. A full hallway bath updated with a new vanity and light. On the lower level is another bedroom and a full bathroom. An additional room can be used as a family room or another bedroom. In the basement, youll find the laundry area and ample space for storage. A fenced rear yard offers plenty of space for the family and pets to run and play. Commuting for work or pleasure will be an ease with access to major roads, Rt. 1, I-95, Rt. 40, Rt. 13. Come and see what this home has to offer, it's move-in ready!
Location
State DE
County New Castle
Area New Castle/Red Lion/Del.City (30904)
Zoning NC6.5
Rooms
Other Rooms Living Room, Dining Room, Bedroom 2, Bedroom 3, Bedroom 4, Kitchen, Family Room, Bedroom 1
Basement Full
Main Level Bedrooms 3
Interior
Interior Features Breakfast Area, Pantry, Kitchen - Island, Kitchen - Eat-In
Hot Water Natural Gas
Heating Forced Air
Cooling Central A/C
Equipment Built-In Microwave, Refrigerator, Dishwasher, Disposal
Furnishings No
Fireplace N
Appliance Built-In Microwave, Refrigerator, Dishwasher, Disposal
Heat Source Natural Gas
Laundry Dryer In Unit, Washer In Unit
Exterior
Water Access N
Accessibility Level Entry - Main
Garage N
Building
Story 2
Sewer Public Sewer
Water Public
Architectural Style Split Level
Level or Stories 2
Additional Building Above Grade, Below Grade
New Construction N
Schools
School District Colonial
Others
Pets Allowed N
Senior Community No
Tax ID 10-023.30-108
Ownership Fee Simple
SqFt Source Assessor
Acceptable Financing FHA, Conventional, Cash, VA
Listing Terms FHA, Conventional, Cash, VA
Financing FHA,Conventional,Cash,VA
Special Listing Condition Standard
Read Less Info
Want to know what your home might be worth? Contact us for a FREE valuation!

Our team is ready to help you sell your home for the highest possible price ASAP

Bought with Debbie S Phipps • Empower Real Estate, LLC
GET MORE INFORMATION





