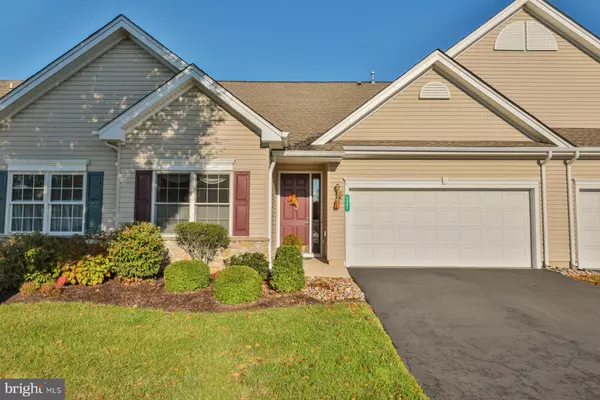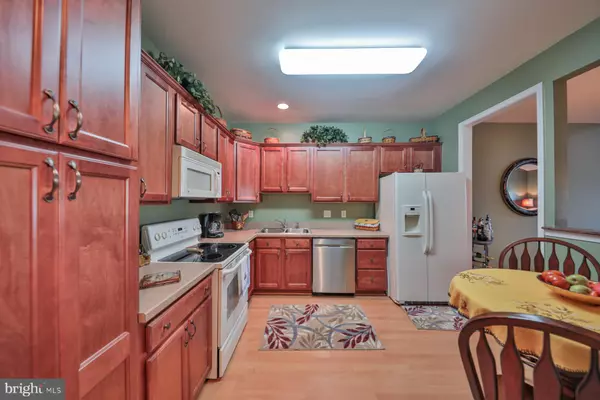For more information regarding the value of a property, please contact us for a free consultation.
Key Details
Sold Price $260,000
Property Type Townhouse
Sub Type Interior Row/Townhouse
Listing Status Sold
Purchase Type For Sale
Square Footage 1,552 sqft
Price per Sqft $167
Subdivision Willow Green
MLS Listing ID PANH105726
Sold Date 03/31/20
Style Ranch/Rambler
Bedrooms 2
Full Baths 2
HOA Fees $295/mo
HOA Y/N Y
Abv Grd Liv Area 1,552
Originating Board BRIGHT
Year Built 2006
Annual Tax Amount $4,839
Tax Year 2020
Lot Dimensions 0.00 x 0.00
Property Description
Elegant home located in the 55 + gated community of Traditions of America Willow Green. This 2 bedroom/2 bath home has $48k of upgrades & features one floor living w/9 foot ceilings & upgraded flooring throughout. Gorgeous entry foyer w/ tray ceiling and coat closet. Lovely kitchen with cherry cabinets and pantry. Newer stainless dishwasher. Kitchen opens to living area with a half wall with a granite finish. Open dining area leads to the large great room with vaulted ceiling & 2 skylights with automatic shade opener.The large master bedroom has a window seat, tray ceiling, recessed lighting, large walk-in-closet and master bath with linen closet. Home also has a second bedroom or den/office with closet and full guest bathroom with linen closet. Walk out the sliding glass door to the beautiful expanded deck and enjoy relaxing overlooking a lovely private quiet panoramic view. 2 car garage w/upgraded full stairs leading to utilities & 2 large storage rooms in attic. Utility upgrades include a heated gutter system and humidifier. Except for 2nd bedroom, the home has upgraded laminate hardwood floors. The community is very active with clubhouse, fitness center, billiards, card room, social room, craft room, heated pool, bocce & many more amenities. The low HOA fee also includes exterior maintenance, snow/landscaping/ lawn and trash. Schedule your appointment today to see this maintenance free beautiful home!
Location
State PA
County Northampton
Area Allen Twp (12401)
Zoning RA
Rooms
Other Rooms Dining Room, Primary Bedroom, Kitchen, Family Room, Laundry, Storage Room, Utility Room, Primary Bathroom, Full Bath, Additional Bedroom
Main Level Bedrooms 2
Interior
Interior Features Floor Plan - Open, Dining Area, Kitchen - Eat-In, Recessed Lighting, Pantry, Skylight(s), Walk-in Closet(s), Window Treatments, Wood Floors
Heating Forced Air
Cooling Central A/C
Flooring Laminated, Ceramic Tile
Equipment Dryer, Washer, Built-In Microwave, Dishwasher, Humidifier, Refrigerator, Oven/Range - Electric
Appliance Dryer, Washer, Built-In Microwave, Dishwasher, Humidifier, Refrigerator, Oven/Range - Electric
Heat Source Natural Gas
Exterior
Garage Garage - Front Entry
Garage Spaces 2.0
Amenities Available Billiard Room, Club House, Common Grounds, Exercise Room, Fitness Center, Game Room, Gated Community, Meeting Room, Party Room, Pool - Outdoor, Recreational Center, Shuffleboard
Waterfront N
Water Access N
Roof Type Asphalt
Accessibility 2+ Access Exits, Entry Slope <1', Level Entry - Main
Parking Type Attached Garage
Attached Garage 2
Total Parking Spaces 2
Garage Y
Building
Story 1
Sewer Public Sewer
Water Public
Architectural Style Ranch/Rambler
Level or Stories 1
Additional Building Above Grade, Below Grade
New Construction N
Schools
School District Northampton Area
Others
HOA Fee Include All Ground Fee,Common Area Maintenance,Health Club,Lawn Maintenance,Management,Pool(s),Security Gate,Snow Removal,Trash,Ext Bldg Maint
Senior Community Yes
Age Restriction 55
Tax ID M4-3-6-157-0501
Ownership Condominium
Acceptable Financing Cash, Conventional, FHA, VA
Listing Terms Cash, Conventional, FHA, VA
Financing Cash,Conventional,FHA,VA
Special Listing Condition Standard
Read Less Info
Want to know what your home might be worth? Contact us for a FREE valuation!

Our team is ready to help you sell your home for the highest possible price ASAP

Bought with Non Member • Non Subscribing Office
GET MORE INFORMATION





