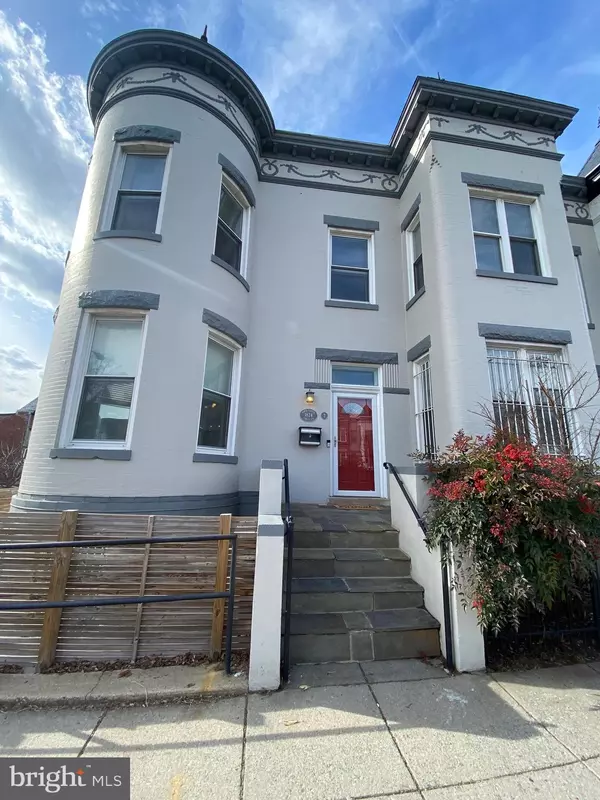For more information regarding the value of a property, please contact us for a free consultation.
Key Details
Sold Price $815,000
Property Type Condo
Sub Type Condo/Co-op
Listing Status Sold
Purchase Type For Sale
Square Footage 1,808 sqft
Price per Sqft $450
Subdivision Bloomingdale
MLS Listing ID DCDC506446
Sold Date 03/15/21
Style Federal
Bedrooms 3
Full Baths 2
Half Baths 1
Condo Fees $352/mo
HOA Y/N N
Abv Grd Liv Area 1,808
Originating Board BRIGHT
Year Built 1900
Annual Tax Amount $6,233
Tax Year 2020
Property Description
The one you've been waiting for! A truly unique and beautiful, above-ground, two-level condo in highly sought-after Bloomingdale with the best private roof-top deck in all of DC (deck is exclusive to #unit 2)! This home boasts over 1,800 SF of living space with 3 bedrooms/2.5 baths and hardwood floors throughout. Rare opportunity to live in stunning round turreted Corner Victorian w/ ample south-facing windows and tons of natural light. Mostly faces Seaton Pl. This home features unique round bays in the living room & master bedroom. Home is open and incredibly spacious with a large chef's kitchen. Separate dining area plus den/sunroom. Tons of storage in attic space accessible through 2nd bedroom. Private rooftop deck with city-wide views, built in bench storage and lighting; made out of Cumaru (high quality Brazilian hardwood). This deck is perfect for grilling, relaxing, gardening, and entertaining large groups (including prime viewing of national firework displays!). A Walkers Paradise; 14 minute walk from the Red Line at the NOMA-GALLAUDET U (NEW YORK AVE) Metro Station stop. And Yellow/Green Line Howard Metro Station stop. Nearby parks include Harry Thomas Senior Recreation Center, Harry Thomas and Langley Recreation Center. Supermarkets: Giant (1.0 mile) Harris Teeter (0.8 mile) Walmart (1.2 mile) Safeway (1.1 miles) Plus over a dozen food markets within 1 mile radius. Restaurants: 5 minute walk to local Bloomingdale favorites Big Bear Caf, Red Hen, Bacio Pizzeria, Pub and the People & Boundary Stone! Over 25 + restaurants within a mile walk. Grocery stores: Giant, Safeway, Trader Joe's, Harris Teeter, Walmart, and Whole Foods -16-25 minute walking distance. WALKING SCORE: 94 Agents and clients must comply with CDC guidelines and wear masks when inside property. No more than 3 people in the property at a time. No overlapping showings.
Location
State DC
County Washington
Zoning RF-1
Interior
Interior Features Attic, Kitchen - Island, Tub Shower, Wood Floors, Recessed Lighting, Dining Area, Ceiling Fan(s)
Hot Water Electric
Heating Forced Air, Central
Cooling Central A/C
Fireplaces Number 1
Fireplaces Type Electric
Equipment Disposal, Dishwasher, Dryer - Gas, Refrigerator, Stove, Washer
Fireplace Y
Appliance Disposal, Dishwasher, Dryer - Gas, Refrigerator, Stove, Washer
Heat Source Natural Gas
Laundry Main Floor, Has Laundry
Exterior
Amenities Available None
Waterfront N
Water Access N
Accessibility None
Parking Type On Street
Garage N
Building
Story 2
Sewer Public Sewer
Water Public
Architectural Style Federal
Level or Stories 2
Additional Building Above Grade, Below Grade
New Construction N
Schools
Elementary Schools Langley
Middle Schools Langley Elementary School
High Schools Dunbar Senior
School District District Of Columbia Public Schools
Others
HOA Fee Include None
Senior Community No
Tax ID 3110//2010
Ownership Condominium
Acceptable Financing Conventional, Cash
Listing Terms Conventional, Cash
Financing Conventional,Cash
Special Listing Condition Standard
Read Less Info
Want to know what your home might be worth? Contact us for a FREE valuation!

Our team is ready to help you sell your home for the highest possible price ASAP

Bought with David C Shotwell • Compass
GET MORE INFORMATION





