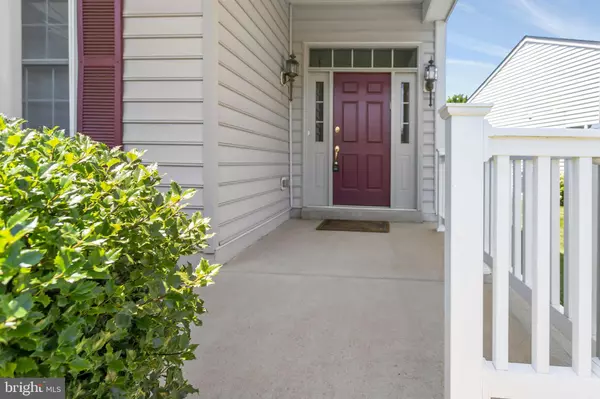For more information regarding the value of a property, please contact us for a free consultation.
Key Details
Sold Price $451,000
Property Type Single Family Home
Sub Type Detached
Listing Status Sold
Purchase Type For Sale
Square Footage 1,953 sqft
Price per Sqft $230
Subdivision Riviera At Concord
MLS Listing ID PADE2000464
Sold Date 07/15/21
Style Ranch/Rambler
Bedrooms 3
Full Baths 2
HOA Fees $270/mo
HOA Y/N Y
Abv Grd Liv Area 1,953
Originating Board BRIGHT
Year Built 2004
Annual Tax Amount $8,976
Tax Year 2020
Lot Dimensions 0.00 x 0.00
Property Description
This gorgeous 3 bedroom home in Riviera at Concord offers so much more than just convenient first floor living. Enter via the covered front porch or the double garage with interior access. The foyer entry opens into a large living/dining area made bright and airy by the high ceilings and oversized windows. To the left of the entry is a bonus bedroom that could also be utilized as a home office or den. The living area opens up into a partially secluded spot perfect for a TV and a book. The open kitchen with breakfast nook has been updated with corian counter and lots of cabinet storage. The Primary bedroom suite is huge with an en-suite bathroom that has a walk-in shower, separate soaking tub and a large vanity with storage space. An additional bedroom can be found around the corner with another full bathroom. Laundry/Mud room entrance leads to the garage near here. Screened-in porch and composite back deck make outdoor living an all-weather option. Upgraded features include a newer dimensional shingle roof, new Lenox HVAC system, new on-demand water heater, fresh carpet and more... This 55+ community offers Beautifully landscaped lawns serviced by an irrigation system. There are many social activities to choose from at Riviera. Enjoy the beautiful clubhouse, gorgeous indoor and outdoor pools, fitness room, tennis and bocci. Close to Rte 322 for connection to Rte 202, I-95 and all major roads. Minutes to the PA/DE Border.
Location
State PA
County Delaware
Area Concord Twp (10413)
Zoning RESIDENTIAL
Rooms
Main Level Bedrooms 3
Interior
Hot Water Natural Gas, Tankless
Heating Forced Air
Cooling Central A/C
Heat Source Natural Gas
Exterior
Garage Garage - Front Entry, Inside Access
Garage Spaces 2.0
Waterfront N
Water Access N
Roof Type Asphalt,Shingle
Accessibility No Stairs
Parking Type Attached Garage, Driveway, On Street
Attached Garage 2
Total Parking Spaces 2
Garage Y
Building
Story 1
Sewer Public Septic
Water Public
Architectural Style Ranch/Rambler
Level or Stories 1
Additional Building Above Grade, Below Grade
New Construction N
Schools
School District Garnet Valley
Others
HOA Fee Include Common Area Maintenance,Pool(s),Snow Removal,Lawn Maintenance
Senior Community Yes
Age Restriction 55
Tax ID 13-00-00920-36
Ownership Fee Simple
SqFt Source Assessor
Special Listing Condition Standard
Read Less Info
Want to know what your home might be worth? Contact us for a FREE valuation!

Our team is ready to help you sell your home for the highest possible price ASAP

Bought with Jessica m Robb • VRA Realty
GET MORE INFORMATION





