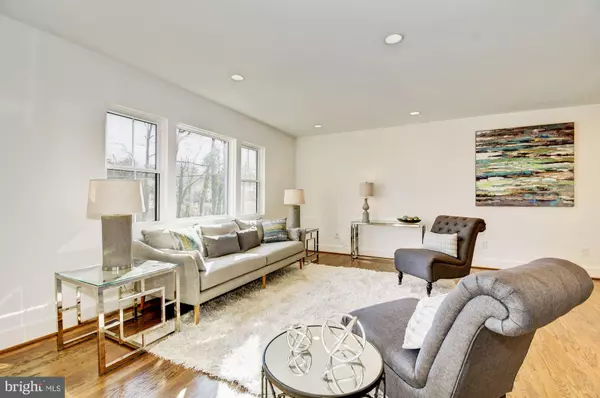For more information regarding the value of a property, please contact us for a free consultation.
Key Details
Sold Price $753,000
Property Type Single Family Home
Sub Type Detached
Listing Status Sold
Purchase Type For Sale
Square Footage 2,704 sqft
Price per Sqft $278
Subdivision Wilton Woods
MLS Listing ID VAFX1104772
Sold Date 02/11/20
Style Split Foyer,Split Level
Bedrooms 4
Full Baths 3
HOA Y/N N
Abv Grd Liv Area 1,352
Originating Board BRIGHT
Year Built 1971
Annual Tax Amount $6,623
Tax Year 2019
Lot Size 0.315 Acres
Acres 0.32
Property Description
Offers being review 1/7/20. Have you seen anything this beautiful in Alexandria for under $800k? Hard to believe, but here it is! Complete overhaul by the Zelaya Homes Team. This old tired split level was transformed into a stunning contemporary with modern farm house elements. The exterior was overhauled with new windows, landscaping, freshly painted, doors, hardware, lighting, and rear deck. The interior floor plan was opened up for a living/dining/kitchen combination with an 8' wide Island with extra storage and built in microwave. Cook like a pro on the commercial grade 36" NXR 6 burner range with exhaust hood. Open up the double french doors on nice weather days for access to the new rear deck. Down the hall you'll find 3 bedrooms and 2 full baths including a master with en suite bath, new and refinished hardwood floors throughout. The basement was fully finished to include second family room with wood burning fireplace, full bedroom and full. Shower glass doors will be installed soon.
Location
State VA
County Fairfax
Zoning 130
Rooms
Basement Daylight, Full, Fully Finished, Rear Entrance, Walkout Level, Windows
Main Level Bedrooms 3
Interior
Interior Features Built-Ins, Carpet, Ceiling Fan(s), Combination Dining/Living, Combination Kitchen/Dining, Combination Kitchen/Living, Dining Area, Family Room Off Kitchen, Floor Plan - Open, Kitchen - Eat-In, Kitchen - Island, Primary Bath(s), Recessed Lighting, Pantry, Upgraded Countertops, Wood Floors
Heating Forced Air, Central
Cooling Central A/C
Flooring Hardwood, Carpet, Ceramic Tile
Fireplaces Number 1
Fireplaces Type Wood
Equipment Built-In Microwave, Commercial Range, Dishwasher, Dryer - Front Loading, Disposal, Exhaust Fan, Icemaker, Microwave, Oven/Range - Gas, Range Hood, Refrigerator, Six Burner Stove, Stainless Steel Appliances, Washer - Front Loading, Water Heater
Fireplace Y
Appliance Built-In Microwave, Commercial Range, Dishwasher, Dryer - Front Loading, Disposal, Exhaust Fan, Icemaker, Microwave, Oven/Range - Gas, Range Hood, Refrigerator, Six Burner Stove, Stainless Steel Appliances, Washer - Front Loading, Water Heater
Heat Source Natural Gas
Laundry Dryer In Unit, Has Laundry, Lower Floor, Basement
Exterior
Exterior Feature Deck(s), Patio(s)
Parking Features Covered Parking, Garage - Front Entry, Built In, Inside Access, Garage Door Opener
Garage Spaces 2.0
Water Access N
View Trees/Woods
Roof Type Asphalt
Accessibility None
Porch Deck(s), Patio(s)
Attached Garage 2
Total Parking Spaces 2
Garage Y
Building
Story 2
Sewer Public Sewer
Water Public
Architectural Style Split Foyer, Split Level
Level or Stories 2
Additional Building Above Grade, Below Grade
New Construction N
Schools
School District Fairfax County Public Schools
Others
Senior Community No
Tax ID 0823 25 0021
Ownership Fee Simple
SqFt Source Assessor
Horse Property N
Special Listing Condition Standard
Read Less Info
Want to know what your home might be worth? Contact us for a FREE valuation!

Our team is ready to help you sell your home for the highest possible price ASAP

Bought with Maureen M Sheridan • Century 21 Redwood Realty




