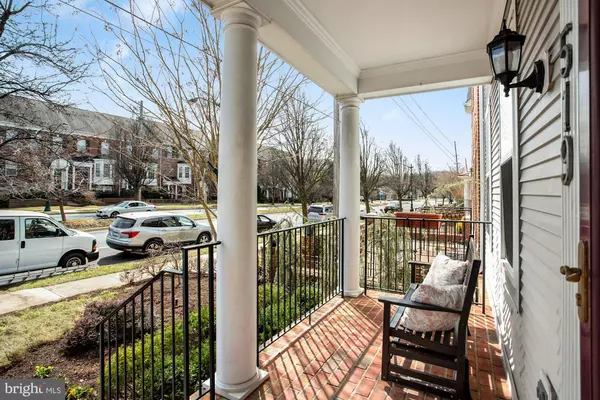For more information regarding the value of a property, please contact us for a free consultation.
Key Details
Sold Price $645,000
Property Type Townhouse
Sub Type Interior Row/Townhouse
Listing Status Sold
Purchase Type For Sale
Square Footage 2,350 sqft
Price per Sqft $274
Subdivision King Farm
MLS Listing ID MDMC748678
Sold Date 05/03/21
Style Traditional
Bedrooms 3
Full Baths 2
Half Baths 1
HOA Fees $118/mo
HOA Y/N Y
Abv Grd Liv Area 2,350
Originating Board BRIGHT
Year Built 2002
Annual Tax Amount $8,338
Tax Year 2020
Lot Size 2,574 Sqft
Acres 0.06
Property Description
OPEN HOUSE Sunday 3/21 from 2-4pm - Beautiful 3BR/2.5BA traditional townhome in well-appointed King Farm. The lovely brick front porch provides a charming welcome to the homes bright, open layout. A two-story living room, two fireplaces on the main level, large windows with plantation shutters, custom built-ins and hardwood floors all come together to create relaxed and elegant spaces throughout. The open floor plan, with an updated gourmet kitchen, includes stainless steel appliances, granite countertops, gas range and a large island, truly created for the home chef. Transition easily to dine and entertain throughout the main level indoors or outside on the private deck. The main level owners suite has plush carpeting, a custom walk-in closet, and an exquisitely tiled en suite bath with an oversized frameless glass shower and dual vanity. The remaining bedrooms are bright and spacious with walk-in closets. The homes generous floor plan provides many flexible living spaces with space on the top level for an office or living room and a massive lower level ready to suit your future needs. A two-car garage and amazing storage round out this must-see home. King Farm is sought-after for good reason. Everything you need is moments away without ever leaving your neighborhood. Check off quick errands at the King Farm Village Center, go to the pool, park, and dine all within a few blocks. Owners enjoy 2 pools, community center, shuttle, playground, basketball and tennis courts. Your homes location is moments from Shady Grove Metro, I-270, Rockville Pike, and the ICC positioning you perfectly for fantastic dining, retail, and convenient commuting.
Location
State MD
County Montgomery
Zoning CPD1
Rooms
Other Rooms Living Room, Primary Bedroom, Bedroom 2, Kitchen, Family Room, Breakfast Room, Bedroom 1, Laundry, Bonus Room
Basement Interior Access, Rough Bath Plumb, Space For Rooms, Unfinished, Connecting Stairway
Main Level Bedrooms 1
Interior
Interior Features Breakfast Area, Built-Ins, Ceiling Fan(s), Combination Kitchen/Dining, Dining Area, Entry Level Bedroom, Family Room Off Kitchen, Floor Plan - Open, Kitchen - Island, Recessed Lighting, Upgraded Countertops, Walk-in Closet(s), Window Treatments, Wood Floors
Hot Water Natural Gas
Heating Forced Air
Cooling Central A/C
Flooring Carpet, Ceramic Tile, Hardwood
Fireplaces Number 2
Fireplaces Type Gas/Propane
Equipment Built-In Microwave, Dishwasher, Disposal, Dryer, Oven/Range - Gas, Refrigerator, Washer
Fireplace Y
Appliance Built-In Microwave, Dishwasher, Disposal, Dryer, Oven/Range - Gas, Refrigerator, Washer
Heat Source Natural Gas
Laundry Main Floor
Exterior
Parking Features Garage - Rear Entry, Garage Door Opener, Underground
Garage Spaces 2.0
Amenities Available Baseball Field, Basketball Courts, Common Grounds, Community Center, Exercise Room, Pool - Outdoor, Swimming Pool, Tot Lots/Playground
Water Access N
Roof Type Metal,Shingle
Accessibility None
Total Parking Spaces 2
Garage Y
Building
Story 3
Sewer Public Sewer
Water Public
Architectural Style Traditional
Level or Stories 3
Additional Building Above Grade, Below Grade
Structure Type 2 Story Ceilings,Dry Wall
New Construction N
Schools
School District Montgomery County Public Schools
Others
HOA Fee Include Pool(s),Management,Common Area Maintenance
Senior Community No
Tax ID 160403308701
Ownership Fee Simple
SqFt Source Assessor
Horse Property N
Special Listing Condition Standard
Read Less Info
Want to know what your home might be worth? Contact us for a FREE valuation!

Our team is ready to help you sell your home for the highest possible price ASAP

Bought with Lavina Samtani • RE/MAX Realty Centre, Inc.




