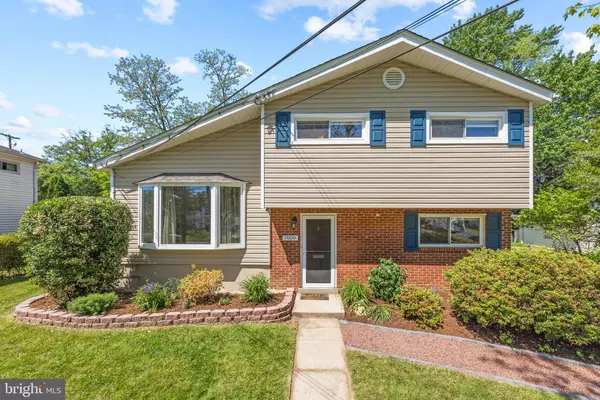For more information regarding the value of a property, please contact us for a free consultation.
Key Details
Sold Price $611,000
Property Type Single Family Home
Sub Type Detached
Listing Status Sold
Purchase Type For Sale
Square Footage 2,240 sqft
Price per Sqft $272
Subdivision Twinbrook
MLS Listing ID MDMC759428
Sold Date 06/16/21
Style Split Level
Bedrooms 4
Full Baths 2
Half Baths 1
HOA Y/N N
Abv Grd Liv Area 2,060
Originating Board BRIGHT
Year Built 1957
Annual Tax Amount $5,576
Tax Year 2021
Lot Size 7,477 Sqft
Acres 0.17
Property Description
** Offer deadline Tuesday May 25 at 2 PM** Welcome to this spacious, simply delightful home in Twinbrook -- a classic Rockville neighborhood! The sunny split-level has a fantastic layout with 3 beds, plus 1 den/office/bonus bedroom, and 2 full baths on the top floor. The large master bedroom has an en-suite walk-in closet and sunny master bath. You'll enter the lovingly updated home right into a modern foyer, opening into the kitchen, dining room, and upper living room. A short half-flight up the stairs to the left and you'll enjoy the to the formal living room with windows facing the front and back of the home, perfect for enjoying all day light. Straight through the foyer and you'll land in the kitchen. The only thing blue about this kitchen is the fabulous color! Brand new stainless steel appliances polish off a well-designed plan. Storage space abounds with added built-in shelves, cabinets, and countertops. From the front entry, you'll also see the cozy custom wood-paneled family room complete with gas fireplace and a view of the peaceful backyard. With a half-bath right off the sliding back door to the paved patio, you'll see that the home is just waiting for idyllic afternoons in the sun or entertaining guests. This yard is a gardener's delight! Early summer is a perfect time to plant annuals, herbs, and vegetables in the large garden boxes... or enjoy the greenspace after being cooped up for oh so long. From top to bottom, this quiet, airy home has everything you'd want located less than a 5 minute walk to the Twinbrook Metro Station and a bustling, popular section of Rockville Pike. See a video tour on Vimeo: https://player.vimeo.com/video/552885569 ...What more can we say? Welcome Home! ** Offer deadline Tuesday May 25 at 2 PM**
Location
State MD
County Montgomery
Zoning R60
Rooms
Basement Daylight, Partial, Connecting Stairway, Unfinished, Shelving
Interior
Interior Features Attic, Breakfast Area, Ceiling Fan(s), Dining Area, Family Room Off Kitchen, Formal/Separate Dining Room, Floor Plan - Traditional, Kitchen - Eat-In, Kitchen - Gourmet, Recessed Lighting, Upgraded Countertops, Walk-in Closet(s), Window Treatments, Wood Floors
Hot Water Electric
Heating Forced Air
Cooling Central A/C
Flooring Ceramic Tile, Carpet, Hardwood, Partially Carpeted, Vinyl, Tile/Brick, Other
Fireplaces Type Gas/Propane
Equipment Built-In Microwave, Dishwasher, Disposal, Energy Efficient Appliances, Oven - Self Cleaning, Oven/Range - Gas, Refrigerator, Stainless Steel Appliances, Washer, Water Heater, Dryer
Fireplace Y
Window Features Bay/Bow,Sliding
Appliance Built-In Microwave, Dishwasher, Disposal, Energy Efficient Appliances, Oven - Self Cleaning, Oven/Range - Gas, Refrigerator, Stainless Steel Appliances, Washer, Water Heater, Dryer
Heat Source Electric
Laundry Basement, Has Laundry
Exterior
Exterior Feature Brick, Patio(s)
Garage Spaces 2.0
Fence Wood
Water Access N
Roof Type Shingle
Accessibility None
Porch Brick, Patio(s)
Total Parking Spaces 2
Garage N
Building
Lot Description Landscaping, Rear Yard, SideYard(s)
Story 4
Sewer Public Sewer
Water Public
Architectural Style Split Level
Level or Stories 4
Additional Building Above Grade, Below Grade
Structure Type 9'+ Ceilings,Dry Wall,High
New Construction N
Schools
School District Montgomery County Public Schools
Others
Senior Community No
Tax ID 160400169945
Ownership Fee Simple
SqFt Source Assessor
Horse Property N
Special Listing Condition Standard
Read Less Info
Want to know what your home might be worth? Contact us for a FREE valuation!

Our team is ready to help you sell your home for the highest possible price ASAP

Bought with Kara Johnson • Keller Williams Capital Properties
GET MORE INFORMATION





