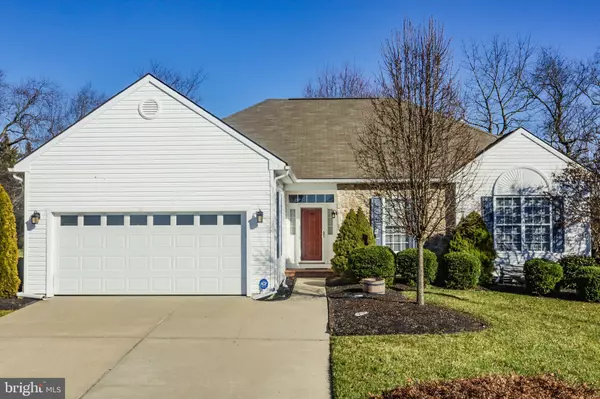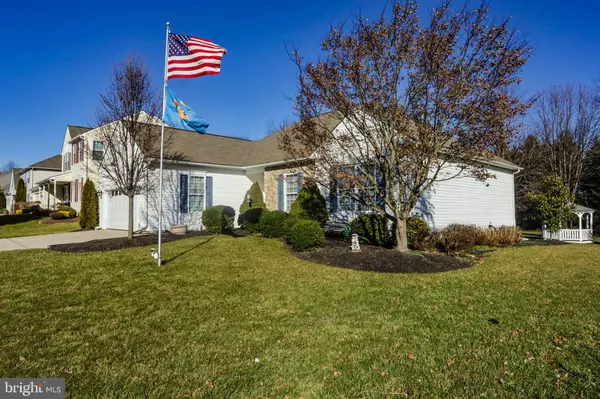For more information regarding the value of a property, please contact us for a free consultation.
Key Details
Sold Price $343,000
Property Type Single Family Home
Sub Type Detached
Listing Status Sold
Purchase Type For Sale
Square Footage 1,700 sqft
Price per Sqft $201
Subdivision Lakeside
MLS Listing ID DENC493206
Sold Date 04/06/20
Style Ranch/Rambler
Bedrooms 3
Full Baths 2
HOA Y/N N
Abv Grd Liv Area 1,700
Originating Board BRIGHT
Year Built 2001
Annual Tax Amount $2,645
Tax Year 2019
Lot Size 0.360 Acres
Acres 0.36
Lot Dimensions 77.80 x 177.80
Property Description
There is so much more to see in this house than what first meets the eye! Prepare to be impressed by all of the amenities and features this gem has to offer. You will surely get the feeling that this is "HOME." Walk up the concrete driveway past the beautiful landscaping and in through the appealing front door with bright sidelights. Immediately notice the vaulted ceilings and gleaming hardwoods throughout. Right off of the foyer is a handy coat closet for your ultimate convenience and comfort and the private laundry room that hosts a useful utility sink, cabinet storage, counter surface area for organizing and folding and even a useful coat rack for garage entrance and exit. Continue into the main living area that is well appointed by a gorgeous fireplace with a decorative mantle flanked by two tall bright and cheerful windows. This room is perfect for arranging your furnishings and decor however you wish as there is so much wall and floor space for you to put to good use. This room ideally opens to the eat-in kitchen which is an attractive design feature you and your guests will enjoy. The generously sized kitchen offers gas cooking, a double sink with garden window, breakfast bar, large pantry closet, tall bright white cabinets with a pretty back splash, handy ceiling fan and convenient access to the sun room with walls of windows that showcase the gorgeous tree lined yard. This design is perfect for adding more living space as you can easily open the kitchen up to the sun room creating additional entertainment area for everyone to enjoy together. There is a separate dining area that is both elegant and useful as it is located right off of the kitchen and displays beautiful wood moldings and a pretty chandelier. There are more tall bright windows that really flood the space with gorgeous natural sunlight. Continue to the bedrooms that are ideally separated from the living and kitchen area and notice the well sized master bedroom suite with vaulted ceiling, ceiling fan and large walk-in closet. This room has its own private luxury bath for your enjoyment. Here you will find his and hers sinks, a stall shower and soaking tub with a removal drawer storage unit which offers you plenty of options for utilizing this space. Also here is a beautiful Transom glass that overlooks the pretty and private backyard views. The subsequent bedrooms are roomy with ample closet storage and handy ceiling fans. The additional full bathroom can be accessed from the hallway and hosts a tub with shower surround. A useful linen closet is also available for you to put to good use. There is still so much more to discover on this impressive home tour as you step down into the lower level to find a unique space designed and created by a professional craftsman. This room hosts a workout room with closet storage, sitting area for relaxing and unwinding, kitchenette eat-in area and an unbelievable workshop that is a woodworker's dream come true! Wait, there's still more. Step outside and notice the detached shed and attached shed with ramp entrance providing even more great storage for you to put to good use. The spacious deck with vinyl rail and retractable awning expands from the sun room and offers a great outdoor space for grilling, relaxing and entertaining guests. Step down onto the gorgeous brick patio and admire the extensive hardscaping. This space leads out into the covered gazebo which is the perfect place for that morning cup of coffee or catching up on your favorite book. The entire yard has a sprinkler system for easy maintenance of the beautiful grounds. The 2-car garage with handmade wall shelves for power tools, hose reel, motion light feature and vented attic with pull down stairs access is yet another bonus feature of this home that will impress you beyond words. There is too much here to list. You truly have to come see it to believe it!
Location
State DE
County New Castle
Area South Of The Canal (30907)
Zoning 23R-1A
Rooms
Other Rooms Living Room, Dining Room, Primary Bedroom, Bedroom 2, Bedroom 3, Kitchen, Sun/Florida Room
Basement Full, Sump Pump, Improved, Shelving
Main Level Bedrooms 3
Interior
Interior Features Air Filter System, Carpet, Ceiling Fan(s), Combination Kitchen/Living, Crown Moldings, Dining Area, Entry Level Bedroom, Family Room Off Kitchen, Floor Plan - Traditional, Kitchen - Eat-In, Kitchen - Table Space, Primary Bath(s), Pantry, Stall Shower, Tub Shower, Walk-in Closet(s), Window Treatments, Formal/Separate Dining Room, Soaking Tub, Water Treat System, Wood Floors, 2nd Kitchen, Attic, Bar
Hot Water Natural Gas
Heating Forced Air
Cooling Central A/C
Flooring Carpet, Ceramic Tile, Hardwood, Laminated
Fireplaces Number 1
Fireplaces Type Gas/Propane, Mantel(s)
Equipment Built-In Range, Dishwasher, Disposal, Dryer, Microwave, Washer, Water Conditioner - Owned, Oven/Range - Gas, Refrigerator, Water Heater, Built-In Microwave, Exhaust Fan, Icemaker, Oven/Range - Electric, Oven - Self Cleaning
Fireplace Y
Window Features Insulated,Double Hung,Screens,Transom
Appliance Built-In Range, Dishwasher, Disposal, Dryer, Microwave, Washer, Water Conditioner - Owned, Oven/Range - Gas, Refrigerator, Water Heater, Built-In Microwave, Exhaust Fan, Icemaker, Oven/Range - Electric, Oven - Self Cleaning
Heat Source Natural Gas
Laundry Main Floor, Dryer In Unit, Washer In Unit
Exterior
Exterior Feature Brick, Deck(s), Patio(s), Porch(es), Roof, Screened, Enclosed
Parking Features Additional Storage Area, Garage - Front Entry, Garage Door Opener, Inside Access
Garage Spaces 2.0
Utilities Available Natural Gas Available
Water Access N
View Trees/Woods
Roof Type Pitched,Shingle
Accessibility None
Porch Brick, Deck(s), Patio(s), Porch(es), Roof, Screened, Enclosed
Attached Garage 2
Total Parking Spaces 2
Garage Y
Building
Lot Description Backs to Trees, Front Yard, Level, Rear Yard, SideYard(s), Landscaping
Story 1
Sewer Public Sewer
Water Public
Architectural Style Ranch/Rambler
Level or Stories 1
Additional Building Above Grade, Below Grade
Structure Type Dry Wall,Vaulted Ceilings
New Construction N
Schools
School District Appoquinimink
Others
Senior Community No
Tax ID 23-016.00-014
Ownership Fee Simple
SqFt Source Assessor
Security Features Security System
Acceptable Financing Cash, Conventional, FHA, VA
Horse Property N
Listing Terms Cash, Conventional, FHA, VA
Financing Cash,Conventional,FHA,VA
Special Listing Condition Standard
Read Less Info
Want to know what your home might be worth? Contact us for a FREE valuation!

Our team is ready to help you sell your home for the highest possible price ASAP

Bought with Michele Vella • RE/MAX Associates-Wilmington




