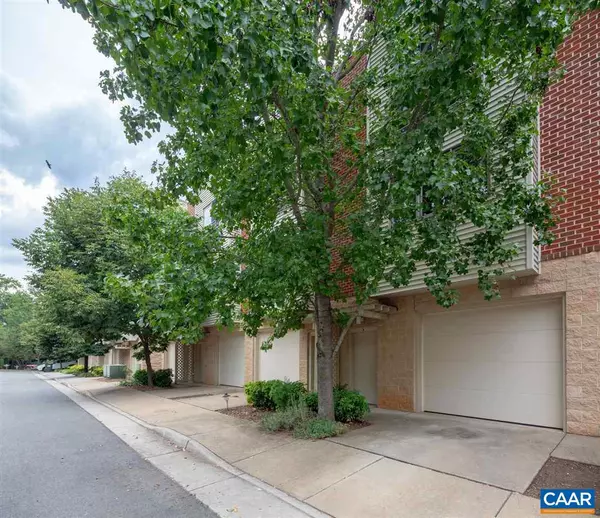For more information regarding the value of a property, please contact us for a free consultation.
Key Details
Sold Price $268,900
Property Type Single Family Home
Sub Type Unit/Flat/Apartment
Listing Status Sold
Purchase Type For Sale
Square Footage 1,706 sqft
Price per Sqft $157
Subdivision Linden Town Lofts
MLS Listing ID 594672
Sold Date 06/09/20
Style Contemporary
Bedrooms 3
Full Baths 2
Half Baths 1
HOA Fees $165/mo
HOA Y/N Y
Abv Grd Liv Area 1,706
Originating Board CAAR
Year Built 2007
Annual Tax Amount $2,491
Tax Year 2019
Property Description
VIDEO TOUR AVAILABLE! Modern TOWNHOME-STYLE condo in the popular Linden Town Lofts! 9' ceilings + large casement windows allow for ABUNDANT NATURAL LIGHT and views of GREEN SPACE. The HARDWOOD floors gleam! The kitchen boasts solid WOOD cabinets, GRANITE countertops, newer stainless steel refrigerator. Entire interior is freshly PAINTED! Upstairs you'll find 2 spacious bedrooms that share a full bathroom, and access to a lovely 168sf ROOFTOP TERRACE with incredible MOUNTAIN VIEWS! On the first floor is an add'l bedroom w/ exterior access + a full bath...perfect for guests or a roommate. GARAGE! Easy access to I-64: getting to UVA, downtown, even Richmond is convenient. Just 1-mile from the new WillowTree corporate campus.,Granite Counter,Wood Cabinets
Location
State VA
County Charlottesville City
Zoning HW
Rooms
Other Rooms Living Room, Dining Room, Kitchen, Full Bath, Half Bath, Additional Bedroom
Main Level Bedrooms 1
Interior
Heating Heat Pump(s)
Cooling Central A/C, Heat Pump(s)
Flooring Carpet, Ceramic Tile, Hardwood
Equipment Dryer, Washer, Dishwasher, Disposal, Oven/Range - Electric, Refrigerator
Fireplace N
Window Features Casement
Appliance Dryer, Washer, Dishwasher, Disposal, Oven/Range - Electric, Refrigerator
Exterior
Exterior Feature Deck(s)
Parking Features Garage - Front Entry
Fence Vinyl
Accessibility None
Porch Deck(s)
Garage N
Building
Story 3
Foundation Slab
Sewer Public Sewer
Water Public
Architectural Style Contemporary
Level or Stories 3
Additional Building Above Grade, Below Grade
Structure Type 9'+ Ceilings
New Construction N
Schools
Elementary Schools Clark
Middle Schools Walker & Buford
High Schools Charlottesville
School District Charlottesville Cty Public Schools
Others
HOA Fee Include Common Area Maintenance,Ext Bldg Maint,Insurance,Snow Removal,Trash,Water,Sewer
Ownership Condominium
Special Listing Condition Standard
Read Less Info
Want to know what your home might be worth? Contact us for a FREE valuation!

Our team is ready to help you sell your home for the highest possible price ASAP

Bought with GARY PALMER • TOWN REALTY




