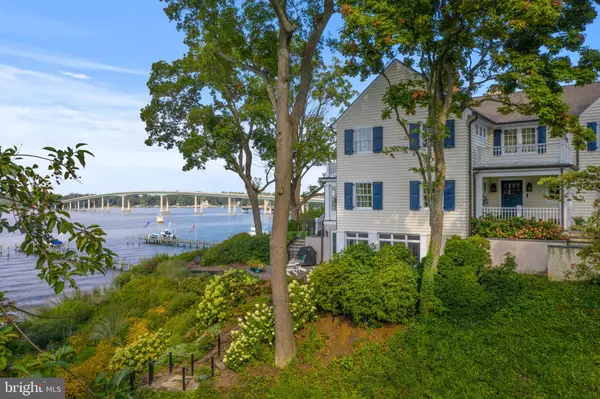For more information regarding the value of a property, please contact us for a free consultation.
Key Details
Sold Price $3,650,000
Property Type Single Family Home
Sub Type Detached
Listing Status Sold
Purchase Type For Sale
Square Footage 5,094 sqft
Price per Sqft $716
Subdivision Ferry Farms
MLS Listing ID MDAA2005684
Sold Date 10/29/21
Style Colonial
Bedrooms 5
Full Baths 4
Half Baths 1
HOA Y/N N
Abv Grd Liv Area 3,600
Originating Board BRIGHT
Year Built 1939
Annual Tax Amount $16,937
Tax Year 2022
Lot Size 0.737 Acres
Acres 0.74
Property Description
LOCATION! LOCATION! LOCATION! This Exquisite home is close to the Chesapeake Bay, Historic Annapolis and major routes. It also offers AWESOME Sunsets. Completely redone inside & outside by 2009. Radiant heat on lower level & 1st floor, 20 kw generator, computer controlled system for lighting, audio, video & incl. 5 televisions. Soapstone counters, marble counters & floors, gourmet kitchen, quality throughout and in move-in condition. This immaculately maintained home is waiting for someone who appreciates quality and a quiet yet convenient location. Verification of funds is required prior to showings and listing agent must accompany all showings. Another positive feature among the many is that these owners have done everything by the book. They haven't take any short cuts with the total renovation or improvements to this beautiful home and property. Pier has been extended to 300 ft. and has deep water. Best place in Annapolis to watch the Blue Angels except for the Naval Academy but that's not for sale. Take the beautiful stone steps down to the lower level and pier to board your boat or wave runners on the Severn River. PER CRITICAL AREA LAWS ABSOLUTELY NO POOL CAN EVER BE PUT ON THIS PROPERTY.
2 HOUR NOTICE TO LISTING AGENT FOR ALL SHOWINGS!
Location
State MD
County Anne Arundel
Zoning R1
Direction East
Rooms
Other Rooms Living Room, Primary Bedroom, Bedroom 2, Bedroom 3, Bedroom 4, Bedroom 5, Kitchen, Family Room, Breakfast Room, Sun/Florida Room, Laundry, Mud Room, Other, Recreation Room, Utility Room, Attic, Primary Bathroom, Half Bath, Screened Porch
Basement Outside Entrance, Rear Entrance, Sump Pump, Daylight, Partial, Fully Finished, Heated, Improved, Walkout Level, Windows, Side Entrance, Shelving, Workshop
Interior
Interior Features Butlers Pantry, Kitchen - Country, Combination Dining/Living, Kitchen - Gourmet, Kitchen - Island, Kitchen - Table Space, Kitchen - Eat-In, Primary Bath(s), Upgraded Countertops, Crown Moldings, Window Treatments, Wet/Dry Bar, Wood Floors, Built-Ins, Recessed Lighting, Floor Plan - Traditional
Hot Water Oil
Heating Forced Air
Cooling Central A/C, Heat Pump(s)
Flooring Carpet, Hardwood, Heated, Other
Fireplaces Number 3
Fireplaces Type Screen, Gas/Propane
Equipment Central Vacuum, Cooktop, Dishwasher, Disposal, Dryer - Front Loading, Exhaust Fan, Extra Refrigerator/Freezer, Microwave, Oven - Double, Oven - Self Cleaning, Refrigerator, Surface Unit, Water Heater, Range Hood, Six Burner Stove, Washer - Front Loading
Fireplace Y
Window Features Double Pane,Insulated,Screens
Appliance Central Vacuum, Cooktop, Dishwasher, Disposal, Dryer - Front Loading, Exhaust Fan, Extra Refrigerator/Freezer, Microwave, Oven - Double, Oven - Self Cleaning, Refrigerator, Surface Unit, Water Heater, Range Hood, Six Burner Stove, Washer - Front Loading
Heat Source Oil
Laundry Upper Floor
Exterior
Exterior Feature Balcony, Enclosed, Porch(es), Screened
Garage Garage Door Opener
Garage Spaces 2.0
Utilities Available Cable TV, Propane
Waterfront Y
Waterfront Description Rip-Rap
Water Access Y
Water Access Desc Boat - Powered,Private Access
View Water, Garden/Lawn, River, Scenic Vista
Roof Type Asphalt
Street Surface Paved
Accessibility Entry Slope <1'
Porch Balcony, Enclosed, Porch(es), Screened
Road Frontage City/County
Parking Type Attached Garage
Attached Garage 2
Total Parking Spaces 2
Garage Y
Building
Story 3
Foundation Slab
Sewer Septic Exists
Water Public
Architectural Style Colonial
Level or Stories 3
Additional Building Above Grade, Below Grade
Structure Type Dry Wall
New Construction N
Schools
Middle Schools Severn River
High Schools Broadneck
School District Anne Arundel County Public Schools
Others
Pets Allowed Y
Senior Community No
Tax ID 020327516444400
Ownership Fee Simple
SqFt Source Estimated
Security Features Smoke Detector,Security System,Surveillance Sys,Carbon Monoxide Detector(s)
Acceptable Financing Cash, Conventional
Horse Property N
Listing Terms Cash, Conventional
Financing Cash,Conventional
Special Listing Condition Standard
Pets Description No Pet Restrictions
Read Less Info
Want to know what your home might be worth? Contact us for a FREE valuation!

Our team is ready to help you sell your home for the highest possible price ASAP

Bought with David C Luptak • Long & Foster Real Estate, Inc.
GET MORE INFORMATION





