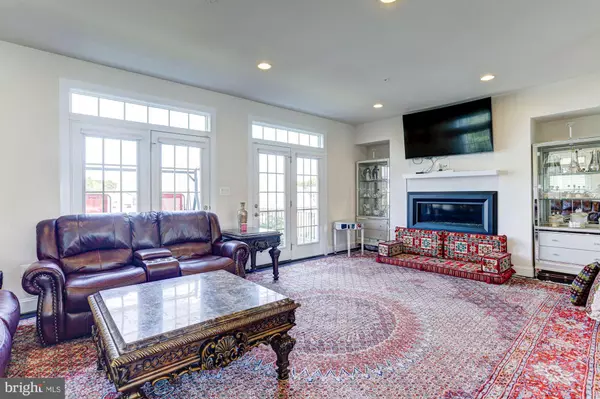For more information regarding the value of a property, please contact us for a free consultation.
Key Details
Sold Price $525,000
Property Type Townhouse
Sub Type End of Row/Townhouse
Listing Status Sold
Purchase Type For Sale
Square Footage 3,025 sqft
Price per Sqft $173
Subdivision Parkside
MLS Listing ID MDAA445868
Sold Date 10/15/20
Style Colonial
Bedrooms 4
Full Baths 4
Half Baths 1
HOA Fees $86/mo
HOA Y/N Y
Abv Grd Liv Area 3,025
Originating Board BRIGHT
Year Built 2016
Annual Tax Amount $5,435
Tax Year 2019
Lot Size 2,059 Sqft
Acres 0.05
Property Description
Gorgeous End of Group Townhome Nestled in Parkside Boasting Soaring Ceilings, Hardwood Floors, and Design Inspired Features Throughout! Living Room with Fireplace and Double Atrium Doors to Balcony; Eat-In Kitchen with Expansive Center Island and Breakfast Bar; Pendant lighting, Granite Countertops, Sleek Stainless Steel Appliances, and Range Hood; 42 Soft Close Cabinetry and Convection Wall Oven; Dining Room with Lofty Windows; Primary Bedroom with Tray Ceiling, Walk-In Closet, and En-Suite Full Bath; Two Additional Bedrooms, Laundry Room, and Full Bath Complete the Upper Level; Top Level Boasts a Spacious Bedroom with Balcony, Walk-In Closet, and En-Suite Full Bath; Main Level Foyer, Family Room with Direct Access to Backyard with Pool Views, and Full Bath Complete this Wonderful Home! Exterior Features: Landscaped Grounds, Balconies, Sidewalks, and Streetlights; Community Amenities: Enjoy a community center, park, recreation center, and pool! Commuter routes including I-95, MD-32, and MD-100 offer convenient access to BWI Airport, Fort Meade, Columbia, Baltimore, and more. Arundel Mills Mall, Live! Casino and Columbia Crossing provide many nearby shopping, dining, and entertainment options. Outdoor recreation awaits you at Jessup-Dorsey Park and Jessup Park.
Location
State MD
County Anne Arundel
Zoning MXDR
Rooms
Other Rooms Living Room, Dining Room, Primary Bedroom, Bedroom 2, Bedroom 3, Bedroom 4, Kitchen, Family Room, Foyer, Laundry
Interior
Interior Features Breakfast Area, Carpet, Ceiling Fan(s), Combination Kitchen/Living, Combination Kitchen/Dining, Dining Area, Floor Plan - Open, Kitchen - Eat-In, Kitchen - Island, Kitchen - Table Space, Primary Bath(s), Recessed Lighting, Upgraded Countertops, Walk-in Closet(s), Window Treatments, Wood Floors, Other
Hot Water Natural Gas
Heating Forced Air
Cooling Central A/C, Ceiling Fan(s)
Flooring Carpet, Ceramic Tile, Hardwood
Fireplaces Number 1
Fireplaces Type Gas/Propane
Equipment Built-In Microwave, Cooktop, Dishwasher, Disposal, Dryer, Icemaker, Microwave, Oven - Wall, Oven - Self Cleaning, Range Hood, Refrigerator, Stainless Steel Appliances, Washer, Water Dispenser, Water Heater
Fireplace Y
Window Features Insulated,Screens,Transom,Vinyl Clad
Appliance Built-In Microwave, Cooktop, Dishwasher, Disposal, Dryer, Icemaker, Microwave, Oven - Wall, Oven - Self Cleaning, Range Hood, Refrigerator, Stainless Steel Appliances, Washer, Water Dispenser, Water Heater
Heat Source Natural Gas
Laundry Upper Floor
Exterior
Exterior Feature Balcony
Garage Garage - Front Entry, Inside Access
Garage Spaces 2.0
Waterfront N
Water Access N
View Garden/Lawn
Roof Type Architectural Shingle
Accessibility Other
Porch Balcony
Attached Garage 2
Total Parking Spaces 2
Garage Y
Building
Lot Description Cul-de-sac, Front Yard, Landscaping, Rear Yard
Story 4
Sewer Public Sewer
Water Public
Architectural Style Colonial
Level or Stories 4
Additional Building Above Grade, Below Grade
Structure Type 9'+ Ceilings,Dry Wall,High,Tray Ceilings
New Construction N
Schools
Elementary Schools Meade Heights
Middle Schools Macarthur
High Schools Meade
School District Anne Arundel County Public Schools
Others
Pets Allowed N
HOA Fee Include Common Area Maintenance,Pool(s),Snow Removal
Senior Community No
Tax ID 020442090245092
Ownership Fee Simple
SqFt Source Assessor
Security Features Main Entrance Lock,Smoke Detector
Special Listing Condition Standard
Read Less Info
Want to know what your home might be worth? Contact us for a FREE valuation!

Our team is ready to help you sell your home for the highest possible price ASAP

Bought with Babatunde E Ojajuni • Primetime Realty, LLC
GET MORE INFORMATION





