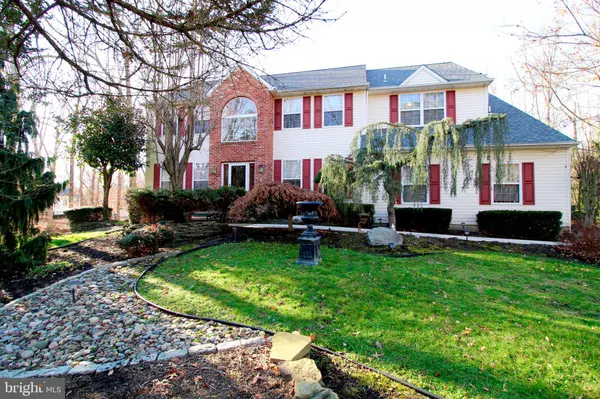For more information regarding the value of a property, please contact us for a free consultation.
Key Details
Sold Price $380,000
Property Type Single Family Home
Sub Type Detached
Listing Status Sold
Purchase Type For Sale
Square Footage 3,238 sqft
Price per Sqft $117
Subdivision Pinecrest Estates
MLS Listing ID NJCD388378
Sold Date 06/12/20
Style Colonial
Bedrooms 4
Full Baths 2
Half Baths 1
HOA Y/N N
Abv Grd Liv Area 3,238
Originating Board BRIGHT
Year Built 1994
Annual Tax Amount $13,426
Tax Year 2019
Lot Size 5.120 Acres
Acres 5.12
Lot Dimensions 0.00 x 0.00
Property Description
Welcome to the sought out, Pine Crest Estates, one of South Jersey's most desirable locations. Only for the most exclusive, this property offers such a great Location, between the city and the shore, with easy access and quick travel to all of the above. As you enter the private asphalt driveway, you will notice the mature trees and the professional landscaped areas, much like the Golf course that backs to this property (hole 1.) The pride of ownership shines on the outsides, it has been very well cared for and maintained. The driveway was recently extended with an additional horseshoe driveway for easy turn around, also plenty of parking especially for Larger vehicles, you will notice the 2 car side entry garage, Fenced area perfect for the kids and or pets, and additional storage in the shed. Entering through the front door you will notice the beautiful Brick exterior, 2 story foyer with gorgeous, hardwood flooring, First floor Office area to the right, and a formal living and dining to the left, 9 Foot plus ceilings throughout the first floor, very spacious and inviting, the chef of the family will be excited to entertain in this kitchen, gas cooking, stainless steel appliances, Granite countertop with island and a huge space to hold your next party, with the large eat-in area, next relax in your spacious sunken family area with gas fireplace, perfect open floor plan, lastly, the Huge beautiful Sun room, enjoy this space which gets so much natural light perfect for your plants and your own sanctuary, wood grain ceramic Tile flooring, what a beautiful space (with hvac) this is a must see, exit and you will enter onto the cedar deck and be surrounded by nature. The second floor offers 4 Spacious bedrooms, plenty of storage in each room with the extra deep closets, the master offers a large sitting area, a spacious sleeping area, an on suite which features a huge sunken tub with jets, shower stall and double basin sink. Also, there is a partially unfinished Basement, which could be easily finished off for additional living space. The property has been Upgraded throughout with fresh paint, newer flooring, light fixtures, and just recently had a new geothermal hvac system installed high efficiency, lastly the Roof is only 2 years old three dimensional shingles. This is a must see, surrounded by 5 acres of nature, exclusive, private, and perfect, 100%
Location
State NJ
County Camden
Area Winslow Twp (20436)
Zoning PR1
Rooms
Other Rooms Living Room, Dining Room, Primary Bedroom, Bedroom 2, Bedroom 3, Bedroom 4, Kitchen, Family Room, Sun/Florida Room, Office
Basement Unfinished
Interior
Interior Features Attic, Crown Moldings, Exposed Beams, Family Room Off Kitchen, Floor Plan - Open, Kitchen - Eat-In, Kitchen - Gourmet, Kitchen - Island, Pantry, Walk-in Closet(s), Stall Shower, Sprinkler System, Soaking Tub, Skylight(s), Recessed Lighting
Heating Forced Air
Cooling Geothermal
Equipment Built-In Microwave, Dishwasher, Stainless Steel Appliances
Appliance Built-In Microwave, Dishwasher, Stainless Steel Appliances
Heat Source Geo-thermal
Exterior
Waterfront N
Water Access N
Accessibility None
Parking Type Driveway
Garage N
Building
Story 2
Sewer Private Sewer
Water Well
Architectural Style Colonial
Level or Stories 2
Additional Building Above Grade, Below Grade
New Construction N
Schools
School District Winslow Township Public Schools
Others
Pets Allowed N
Senior Community No
Tax ID 36-08901-00018
Ownership Fee Simple
SqFt Source Assessor
Special Listing Condition Standard
Read Less Info
Want to know what your home might be worth? Contact us for a FREE valuation!

Our team is ready to help you sell your home for the highest possible price ASAP

Bought with Shenna Collette Hines • Redfin
GET MORE INFORMATION





