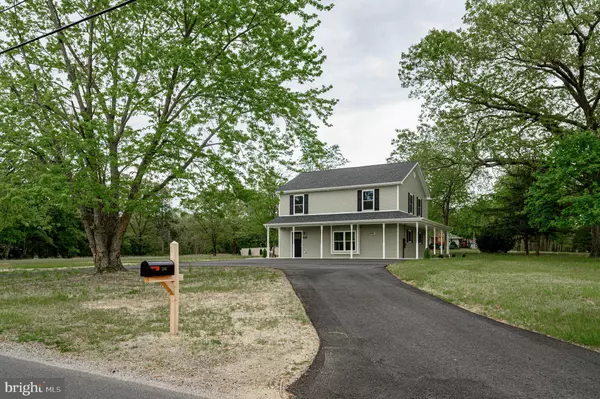For more information regarding the value of a property, please contact us for a free consultation.
Key Details
Sold Price $287,500
Property Type Single Family Home
Sub Type Detached
Listing Status Sold
Purchase Type For Sale
Square Footage 2,000 sqft
Price per Sqft $143
Subdivision None Available
MLS Listing ID NJAC113536
Sold Date 08/20/20
Style Farmhouse/National Folk
Bedrooms 3
Full Baths 2
Half Baths 1
HOA Y/N N
Abv Grd Liv Area 2,000
Originating Board BRIGHT
Year Built 1981
Annual Tax Amount $5,586
Tax Year 2019
Lot Size 0.344 Acres
Acres 0.34
Lot Dimensions 125X120
Property Description
Completely renovated home on a corner lot just a few minutes from the center of Hammonton. An expansive wraparound porch adds to the charm of this home while providing a relaxing place to sit and enjoy the outdoors. You will want to cook in this beautiful kitchen that has solid wood cabinets with soft close doors and drawers. The kitchen has all SS appliances, granite counter tops and a Farmers Sink with a garbage disposal! The kitchen glows at night with ambient accent lights. It's easy to entertain your friends & family while you cook. The large island comfortably seats 6! The open floor plan makes entertaining effortless. The Master Suite and 2 bedrooms are located on the second floor. For more convenience, the laundry room is located upstairs as well. The master suite has plenty of room for a King size bed and has a walk-in closet. It has a spa like master bath that includes a beautiful walk in shower and double vanity with his/hers sinks. The home is energy efficient and has all LED lighting inside and out. It's a great find in Hammonton!! Come see it for yourself!
Location
State NJ
County Atlantic
Area Hammonton Town (20113)
Zoning RESIDENTIAL
Interior
Interior Features Ceiling Fan(s), Combination Kitchen/Dining, Floor Plan - Open, Kitchen - Island, Primary Bath(s), Pantry, Recessed Lighting, Walk-in Closet(s), Water Treat System
Hot Water Natural Gas
Heating Forced Air
Cooling Central A/C, Ceiling Fan(s)
Flooring Carpet, Laminated
Equipment Dishwasher, Disposal, Refrigerator, Stainless Steel Appliances, Stove, Microwave
Fireplace N
Window Features Double Hung,Low-E
Appliance Dishwasher, Disposal, Refrigerator, Stainless Steel Appliances, Stove, Microwave
Heat Source Natural Gas
Exterior
Garage Spaces 4.0
Waterfront N
Water Access N
Roof Type Asphalt
Accessibility None
Parking Type Driveway
Total Parking Spaces 4
Garage N
Building
Lot Description Corner
Story 2
Foundation Slab
Sewer Grinder Pump, Public Sewer
Water Well
Architectural Style Farmhouse/National Folk
Level or Stories 2
Additional Building Above Grade
Structure Type Dry Wall
New Construction N
Schools
School District Hammonton Town Schools
Others
Senior Community No
Tax ID NO TAX RECORD
Ownership Fee Simple
SqFt Source Estimated
Acceptable Financing Conventional, FHA, VA
Listing Terms Conventional, FHA, VA
Financing Conventional,FHA,VA
Special Listing Condition Standard
Read Less Info
Want to know what your home might be worth? Contact us for a FREE valuation!

Our team is ready to help you sell your home for the highest possible price ASAP

Bought with TINDARO CATANIA • Vylla Home
GET MORE INFORMATION





