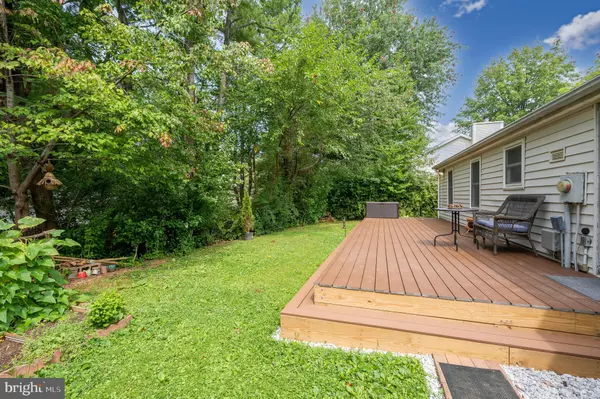For more information regarding the value of a property, please contact us for a free consultation.
Key Details
Sold Price $335,000
Property Type Single Family Home
Sub Type Detached
Listing Status Sold
Purchase Type For Sale
Square Footage 960 sqft
Price per Sqft $348
Subdivision Wexford
MLS Listing ID MDMC2016888
Sold Date 10/26/21
Style Colonial
Bedrooms 3
Full Baths 2
HOA Fees $63/mo
HOA Y/N Y
Abv Grd Liv Area 960
Originating Board BRIGHT
Year Built 1984
Annual Tax Amount $2,947
Tax Year 2021
Lot Size 5,491 Sqft
Acres 0.13
Property Description
PRICED TO SELL!!!! Buyer had a problem and had to back out after 2 days. Desirable one level home in the Wexford/Stratford Knolls Subdivision with fabulous community center, pool, tennis, and basketball courts (home of the Stratford Knolls Sharks Swim Team). Large open concept floor plan features 3 bedrooms and 2 full bathrooms. This home features tall ceilings, renovated kitchen, large table space area and huge living and dining room space perfect for entertaining. Enjoy modern upgrades that include new bathrooms, fresh paint, maintenance-free laminate flooring and newer carpet. The upgraded Kitchen features a large table space, and includes an island with a bar, upgraded cabinets, counter tops, appliances and back splash. Enjoy evenings out back on the brand new trex deck with private yard, fire pit, and plenty of room to run around. The front of the home has a large driveway for parking multiple cars. Major updates also include a replacement roof, front shutters, and Thompson Creek windows. Owner relocating. AS-IS.
Location
State MD
County Montgomery
Zoning R60
Rooms
Main Level Bedrooms 3
Interior
Interior Features Breakfast Area, Carpet, Ceiling Fan(s), Combination Dining/Living, Dining Area, Entry Level Bedroom, Family Room Off Kitchen, Floor Plan - Open, Formal/Separate Dining Room, Kitchen - Eat-In, Kitchen - Galley, Kitchen - Table Space, Kitchen - Gourmet, Bathroom - Tub Shower, Upgraded Countertops, Other
Hot Water Electric
Heating Central
Cooling Central A/C
Flooring Carpet, Laminated
Equipment Built-In Microwave, Dishwasher, Disposal, Dryer, Dryer - Front Loading, Exhaust Fan, Microwave, Oven/Range - Electric, Refrigerator, Stove, Washer
Window Features Double Hung
Appliance Built-In Microwave, Dishwasher, Disposal, Dryer, Dryer - Front Loading, Exhaust Fan, Microwave, Oven/Range - Electric, Refrigerator, Stove, Washer
Heat Source Electric
Exterior
Amenities Available Basketball Courts, Common Grounds, Community Center, Jog/Walk Path, Pool - Outdoor, Recreational Center, Swimming Pool, Tot Lots/Playground
Water Access N
View Garden/Lawn
Roof Type Asphalt
Accessibility Other
Garage N
Building
Lot Description Backs to Trees, Landscaping, Level, Private
Story 1
Foundation Other
Sewer Public Sewer
Water Public
Architectural Style Colonial
Level or Stories 1
Additional Building Above Grade, Below Grade
Structure Type High,Cathedral Ceilings,Beamed Ceilings,2 Story Ceilings
New Construction N
Schools
School District Montgomery County Public Schools
Others
HOA Fee Include Common Area Maintenance,Management,Pool(s),Recreation Facility,Reserve Funds,Snow Removal,Trash
Senior Community No
Tax ID 160902265764
Ownership Fee Simple
SqFt Source Assessor
Special Listing Condition Standard
Read Less Info
Want to know what your home might be worth? Contact us for a FREE valuation!

Our team is ready to help you sell your home for the highest possible price ASAP

Bought with Juan E Zamora • RE/MAX Excellence Realty




