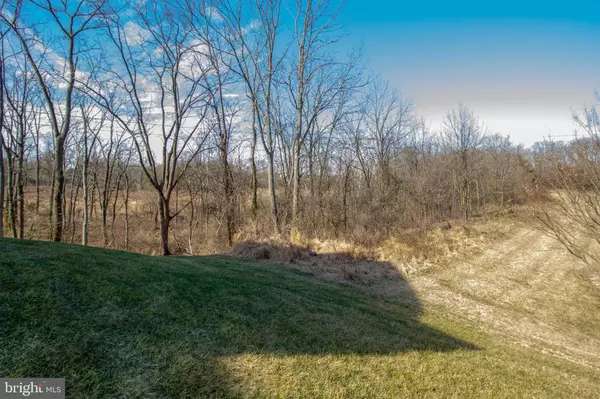For more information regarding the value of a property, please contact us for a free consultation.
Key Details
Sold Price $351,500
Property Type Townhouse
Sub Type End of Row/Townhouse
Listing Status Sold
Purchase Type For Sale
Square Footage 2,805 sqft
Price per Sqft $125
Subdivision Charlestowne
MLS Listing ID PAMC643434
Sold Date 04/29/20
Style Colonial
Bedrooms 4
Full Baths 2
Half Baths 1
HOA Fees $110/mo
HOA Y/N Y
Abv Grd Liv Area 2,805
Originating Board BRIGHT
Year Built 1996
Annual Tax Amount $4,485
Tax Year 2019
Lot Size 5,145 Sqft
Acres 0.12
Lot Dimensions x 0.00
Property Description
Absolutely gorgeous end unit home in the best location surrounded by treed open space creating your own private sanctuary. This lovely home boasts an open floor plan and presents the utmost in tasteful modern decor. You will be amazed at the custom amenities throughout. The gourmet kitchen with an island has granite counters, gas cooking, 2 pantries, stainless steel appliances. The completely finished third floor provides a huge 4th bedroom that can also warrant many other uses. The dazzling master suite is approximately 484 square feet on its own with a fireplace, huge walk in closet with built in organizers and a luxurious bath with radiant heated floors and amazing unique tiles, double sink counters, lighting and oh so elegant spa tub. There are 2 additional ample sized bedrooms a gleaming, renovated hall bath and laundry area that complete the second floor. The finished walk out basement just adds to the perfection of this home. The roof is newer, 2017 and the AC new as well.The location cannot be beat with quick access to the Northeast Extension of the PA turnpike and so convenient to shopping. This is the home that you have been waiting for! Showings begin 3/15/20.
Location
State PA
County Montgomery
Area Towamencin Twp (10653)
Zoning MRC
Rooms
Other Rooms Living Room, Dining Room, Primary Bedroom, Bedroom 2, Bedroom 3, Bedroom 4, Kitchen, Family Room
Basement Full
Interior
Interior Features Carpet, Ceiling Fan(s), Floor Plan - Open, Kitchen - Island, Primary Bath(s), Pantry, Recessed Lighting, Soaking Tub, Upgraded Countertops, Walk-in Closet(s), Wood Floors
Cooling Central A/C
Flooring Carpet, Ceramic Tile, Hardwood, Laminated
Fireplaces Number 2
Fireplaces Type Electric, Gas/Propane
Equipment Disposal, Dishwasher
Fireplace Y
Appliance Disposal, Dishwasher
Heat Source Natural Gas
Laundry Upper Floor
Exterior
Exterior Feature Deck(s)
Garage Garage Door Opener
Garage Spaces 1.0
Waterfront N
Water Access N
View Trees/Woods
Accessibility None
Porch Deck(s)
Parking Type Attached Garage
Attached Garage 1
Total Parking Spaces 1
Garage Y
Building
Lot Description Backs - Open Common Area, Cul-de-sac, Private
Story 3+
Sewer Public Sewer
Water Public
Architectural Style Colonial
Level or Stories 3+
Additional Building Above Grade, Below Grade
New Construction N
Schools
School District North Penn
Others
HOA Fee Include Common Area Maintenance,Lawn Maintenance,Snow Removal,Trash
Senior Community No
Tax ID 53-00-03490-606
Ownership Fee Simple
SqFt Source Assessor
Special Listing Condition Standard
Read Less Info
Want to know what your home might be worth? Contact us for a FREE valuation!

Our team is ready to help you sell your home for the highest possible price ASAP

Bought with Non Member • Non Subscribing Office
GET MORE INFORMATION





