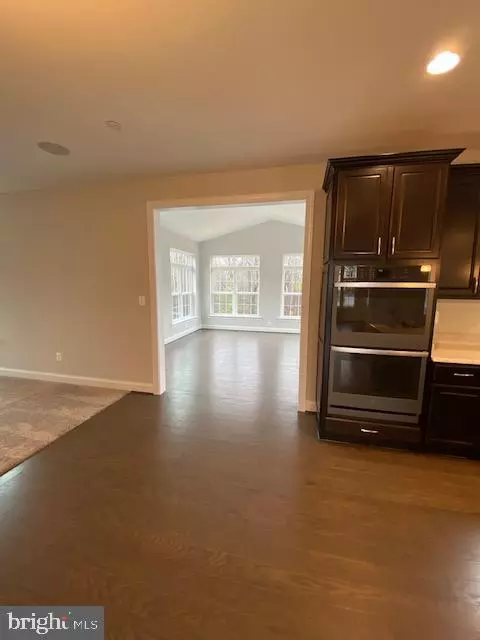For more information regarding the value of a property, please contact us for a free consultation.
Key Details
Sold Price $556,686
Property Type Single Family Home
Sub Type Detached
Listing Status Sold
Purchase Type For Sale
Square Footage 4,087 sqft
Price per Sqft $136
Subdivision Belmont
MLS Listing ID MDCH211110
Sold Date 02/13/20
Style Ranch/Rambler
Bedrooms 3
Full Baths 3
Half Baths 1
HOA Fees $41/ann
HOA Y/N Y
Abv Grd Liv Area 2,866
Originating Board BRIGHT
Year Built 2020
Annual Tax Amount $1,551
Tax Year 2019
Lot Size 1.074 Acres
Acres 1.07
Property Description
QBHI's beautiful D1 Tappahannock on lot 2 in Belmont. This home has hardwood flooring, gas fireplace, large 16x16 sunroom leading to a maintenance free deck. Beautiful kitchen with double ovens, gas cooktop, granite, and Island. Large master suite with full bath featuring soak in tub, separate vanities, deluxe shower with bench seat and ceramic tile. Bedroom 2 and 3 have 2'foot extensions with large closets. Laundry room on main level. Huge basement rec/great room, study, and den. Large unfinished area for plenty of storage. Call today to build your dream home.
Location
State MD
County Charles
Zoning AC
Rooms
Other Rooms Dining Room, Family Room, Den, Foyer, Breakfast Room, Study, Sun/Florida Room, Great Room, Laundry, Mud Room
Basement Improved, Heated, Interior Access, Outside Entrance, Partially Finished, Poured Concrete, Rear Entrance, Sump Pump, Walkout Stairs
Main Level Bedrooms 3
Interior
Heating Energy Star Heating System
Cooling Energy Star Cooling System
Fireplaces Number 1
Fireplaces Type Gas/Propane
Equipment Built-In Microwave, Cooktop, Dishwasher, ENERGY STAR Refrigerator, Exhaust Fan, Icemaker, Oven - Double, Water Heater - Tankless
Fireplace Y
Appliance Built-In Microwave, Cooktop, Dishwasher, ENERGY STAR Refrigerator, Exhaust Fan, Icemaker, Oven - Double, Water Heater - Tankless
Heat Source Electric, Propane - Leased
Exterior
Parking Features Garage - Front Entry
Garage Spaces 2.0
Water Access N
Accessibility None
Attached Garage 2
Total Parking Spaces 2
Garage Y
Building
Story 2
Sewer On Site Septic
Water Well
Architectural Style Ranch/Rambler
Level or Stories 2
Additional Building Above Grade, Below Grade
New Construction Y
Schools
Elementary Schools T. C. Martin
Middle Schools Milton M. Somers
High Schools La Plata
School District Charles County Public Schools
Others
Senior Community No
Tax ID 0908355996
Ownership Fee Simple
SqFt Source Estimated
Security Features Smoke Detector,Sprinkler System - Indoor,Surveillance Sys
Special Listing Condition Standard
Read Less Info
Want to know what your home might be worth? Contact us for a FREE valuation!

Our team is ready to help you sell your home for the highest possible price ASAP

Bought with Christy M Gartland • CENTURY 21 New Millennium
GET MORE INFORMATION





