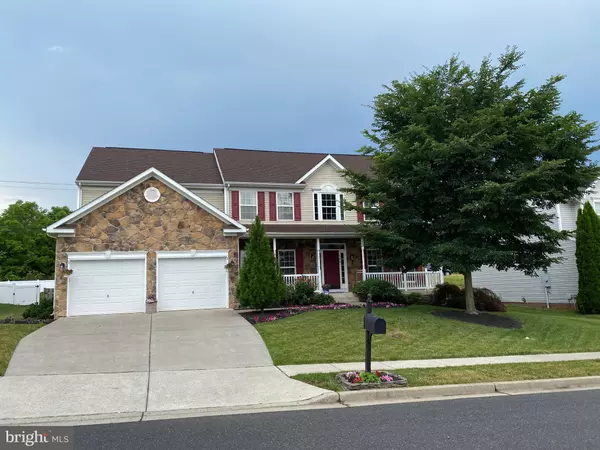For more information regarding the value of a property, please contact us for a free consultation.
Key Details
Sold Price $310,000
Property Type Single Family Home
Sub Type Detached
Listing Status Sold
Purchase Type For Sale
Square Footage 3,720 sqft
Price per Sqft $83
Subdivision The Gallery
MLS Listing ID WVBE178074
Sold Date 07/27/20
Style Colonial
Bedrooms 4
Full Baths 3
Half Baths 1
HOA Fees $25/ann
HOA Y/N Y
Abv Grd Liv Area 3,720
Originating Board BRIGHT
Year Built 2005
Annual Tax Amount $2,429
Tax Year 2019
Lot Size 10,454 Sqft
Acres 0.24
Property Description
Fantastic home offered in The Gallery! This home is close to I-81 and shopping. Beautiful hardwoods are throughout the home. Large open floorplan in kitchen and dining for easy entertaining. Kitchen features nice cabinetry with granite countertops, an eat in space, and good natural lighting. Appliances include an electric cooktop in the island, double wall ovens, refrigerator/freezer, and built in microwave. The family room includes an electric fireplace. Enter the backyard from the kitchen. Upstairs, you'll find three bedrooms plus a large master suite. The master bedroom has its own spacious ensuite bath with tub and walk-in shower, double sinks, jetted tub, and separate water closet, It also boasts a very large walk-in closet with laundry chute to the laundry area on the main level. There is a full unfinished basement for storage or adding an additional living space. Outdoors you will find exquisite landscaping with a fully fenced backyard and a beautifully paved patio for outdoor entertaining and enjoyment. Don't let this one pass you by!
Location
State WV
County Berkeley
Zoning 101
Rooms
Other Rooms Living Room, Dining Room, Primary Bedroom, Bedroom 2, Bedroom 3, Kitchen, Family Room, Basement, Foyer, Bedroom 1, Laundry, Office, Bathroom 1, Bathroom 2, Primary Bathroom, Half Bath
Basement Full
Interior
Hot Water Electric, 60+ Gallon Tank
Heating Heat Pump(s)
Cooling Central A/C
Flooring Ceramic Tile, Hardwood, Vinyl
Fireplaces Number 1
Fireplaces Type Electric, Stone
Fireplace Y
Heat Source Electric
Laundry Main Floor
Exterior
Exterior Feature Patio(s)
Parking Features Garage Door Opener
Garage Spaces 6.0
Utilities Available Cable TV
Water Access N
Roof Type Asphalt,Shingle
Accessibility None
Porch Patio(s)
Attached Garage 2
Total Parking Spaces 6
Garage Y
Building
Story 3
Sewer Public Sewer
Water Public
Architectural Style Colonial
Level or Stories 3
Additional Building Above Grade, Below Grade
Structure Type Dry Wall,Cathedral Ceilings
New Construction N
Schools
School District Berkeley County Schools
Others
Senior Community No
Tax ID 0635G000900000000
Ownership Fee Simple
SqFt Source Assessor
Security Features Smoke Detector
Acceptable Financing Conventional, FHA
Listing Terms Conventional, FHA
Financing Conventional,FHA
Special Listing Condition Standard
Read Less Info
Want to know what your home might be worth? Contact us for a FREE valuation!

Our team is ready to help you sell your home for the highest possible price ASAP

Bought with Jennifer Forsch • Pearson Smith Realty, LLC
GET MORE INFORMATION





