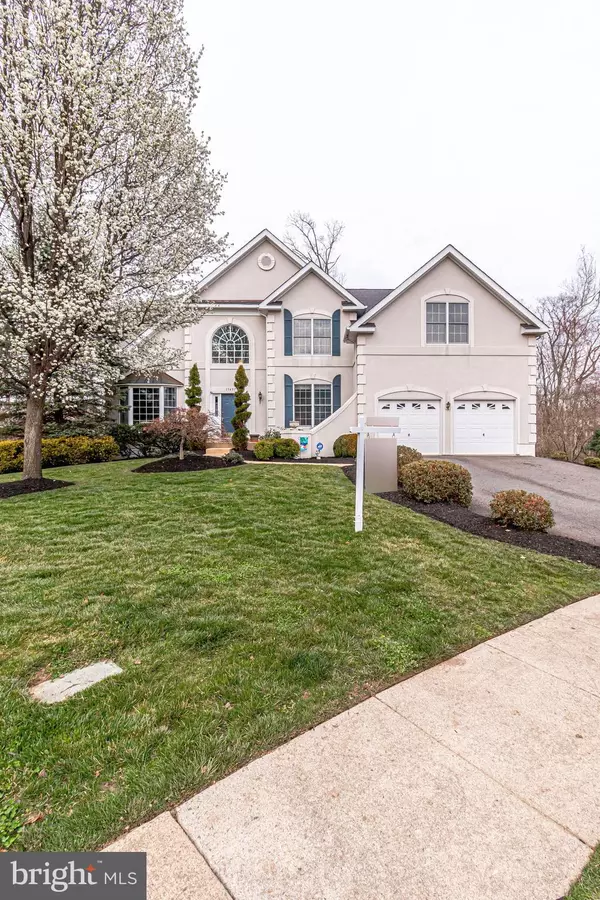For more information regarding the value of a property, please contact us for a free consultation.
Key Details
Sold Price $960,000
Property Type Single Family Home
Sub Type Detached
Listing Status Sold
Purchase Type For Sale
Square Footage 5,500 sqft
Price per Sqft $174
Subdivision Fair Lakes Chase
MLS Listing ID VAFX1133530
Sold Date 09/15/20
Style Colonial
Bedrooms 5
Full Baths 4
Half Baths 1
HOA Fees $90/qua
HOA Y/N Y
Abv Grd Liv Area 3,819
Originating Board BRIGHT
Year Built 2000
Annual Tax Amount $10,058
Tax Year 2020
Lot Size 0.294 Acres
Acres 0.29
Property Description
One of the Best lots in the neighborhood! Enjoy the Centreville lifestyle in this fabulous 5 bedroom, 4.5 bath home. Built in 2000 with a clean and well-planned 5500 Sq Ft floorplan. Beautiful Harvard Federal Model by Toll Brothers backing to the woods. Some Fresh paint and New Granite top on Basement Bar. Udated Bathroom light fixtures. Gourmet Kitchen with granite counter tops and back splash, stainless steel appliances with large Kitchen Island. Two story family room featuring a gas fire place and a separate stair entrance off family room. Fully finished Spacious basement with walk out entrance, separate 5th bedroom and full bath lots of storage and plenty of room for a pool table, ping pong table and bar area. Windows are full size with a view of the gorgeous back yard. A must see!!WATCH THE 3D TOUR - https://my.matterport.com/show/?m=n3BdDsbFREU
Location
State VA
County Fairfax
Zoning 302
Rooms
Basement Daylight, Full, Fully Finished, Walkout Level, Connecting Stairway, Rear Entrance
Interior
Interior Features Breakfast Area, Combination Kitchen/Living, Family Room Off Kitchen, Floor Plan - Open, Formal/Separate Dining Room, Kitchen - Eat-In, Kitchen - Island, Kitchen - Table Space, Primary Bath(s), Pantry, Sprinkler System, Walk-in Closet(s), Window Treatments, Additional Stairway, Bar, Built-Ins, Carpet, Crown Moldings, Dining Area, Kitchen - Gourmet, Recessed Lighting, Skylight(s), Upgraded Countertops, Wet/Dry Bar
Hot Water Natural Gas
Heating Forced Air
Cooling Central A/C
Flooring Carpet, Ceramic Tile
Fireplaces Number 1
Fireplaces Type Mantel(s), Fireplace - Glass Doors
Equipment Built-In Microwave, Dishwasher, Disposal, Dryer, Icemaker, Refrigerator, Stove, Washer, Oven/Range - Electric, Stainless Steel Appliances
Furnishings No
Fireplace Y
Window Features Skylights
Appliance Built-In Microwave, Dishwasher, Disposal, Dryer, Icemaker, Refrigerator, Stove, Washer, Oven/Range - Electric, Stainless Steel Appliances
Heat Source Natural Gas
Laundry Upper Floor
Exterior
Exterior Feature Deck(s)
Parking Features Garage - Front Entry
Garage Spaces 2.0
Amenities Available Tot Lots/Playground
Water Access N
View Trees/Woods
Roof Type Architectural Shingle
Accessibility None
Porch Deck(s)
Attached Garage 2
Total Parking Spaces 2
Garage Y
Building
Lot Description Backs to Trees, Cul-de-sac, Front Yard, Landscaping, Rear Yard, SideYard(s)
Story 3
Sewer Public Sewer
Water Public
Architectural Style Colonial
Level or Stories 3
Additional Building Above Grade, Below Grade
Structure Type 2 Story Ceilings,9'+ Ceilings
New Construction N
Schools
Elementary Schools Poplar Tree
Middle Schools Rocky Run
High Schools Chantilly
School District Fairfax County Public Schools
Others
HOA Fee Include Road Maintenance,Reserve Funds,Snow Removal
Senior Community No
Tax ID 0551 20 0041
Ownership Fee Simple
SqFt Source Assessor
Security Features Smoke Detector
Acceptable Financing Cash, Conventional, FHA, VA
Listing Terms Cash, Conventional, FHA, VA
Financing Cash,Conventional,FHA,VA
Special Listing Condition Standard
Read Less Info
Want to know what your home might be worth? Contact us for a FREE valuation!

Our team is ready to help you sell your home for the highest possible price ASAP

Bought with Joseph L Dettor • Keller Williams Fairfax Gateway




