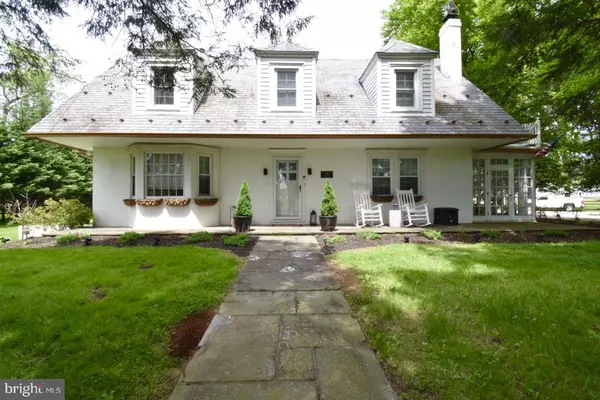For more information regarding the value of a property, please contact us for a free consultation.
Key Details
Sold Price $525,000
Property Type Single Family Home
Sub Type Detached
Listing Status Sold
Purchase Type For Sale
Square Footage 3,012 sqft
Price per Sqft $174
Subdivision Holland Farms
MLS Listing ID PABU496512
Sold Date 07/28/20
Style Farmhouse/National Folk,Loft,Carriage House
Bedrooms 4
Full Baths 3
Half Baths 2
HOA Y/N N
Abv Grd Liv Area 3,012
Originating Board BRIGHT
Year Built 1927
Annual Tax Amount $5,110
Tax Year 2019
Lot Size 1.034 Acres
Acres 1.03
Lot Dimensions 0.00 x 0.00
Property Description
Meticulously maintained property with farmhouse and carriage house with endless possibilities: office space for home based business, in-law suite, creative studio, et cetera. A breezeway connects the 3 bedroom 2 1/2 bath main house to the carriage house. The carriage house boasts central AC/heating, office space with half bath on first floor, loft + sitting area and full bath on second floor, as well heated 2 car garage. Beyond the carriage house is third out building used for storage. The first level of the main house features the kitchen, family room, dining room, half bath and three-season room. The 3 bedrooms and 1 full bath complete the upstairs while a brand new full bath completes the semi-finished walk-out lower level. Upgrades include: slate roof, new Pella windows, slate walkway/patio, chair rail throughout, Century kitchen cabinets, granite countertops in kitchen + baths, new hot water heater, driveway gate, fresh landscaping, 100 year old copper roof fire pit, and cedar closets throughout. Council Rock School District and low taxes.
Location
State PA
County Bucks
Area Northampton Twp (10131)
Zoning R1
Direction East
Rooms
Basement Full, Outside Entrance, Walkout Level
Interior
Interior Features Cedar Closet(s), Chair Railings, Combination Kitchen/Living, Crown Moldings, Stall Shower, Store/Office, Studio, Upgraded Countertops, Wainscotting, Wood Floors
Hot Water Oil
Heating Radiant, Heat Pump(s)
Cooling Central A/C
Flooring Hardwood
Fireplaces Number 1
Equipment Built-In Microwave, Built-In Range, Dishwasher, Disposal, Dryer, Dryer - Gas, Microwave, Oven - Single, Washer - Front Loading, Washer/Dryer Stacked
Furnishings No
Fireplace Y
Window Features ENERGY STAR Qualified
Appliance Built-In Microwave, Built-In Range, Dishwasher, Disposal, Dryer, Dryer - Gas, Microwave, Oven - Single, Washer - Front Loading, Washer/Dryer Stacked
Heat Source Electric, Oil
Laundry Main Floor
Exterior
Exterior Feature Breezeway, Patio(s), Porch(es)
Garage Oversized
Garage Spaces 2.0
Waterfront N
Water Access N
View Trees/Woods
Roof Type Slate
Accessibility 2+ Access Exits, >84\" Garage Door
Porch Breezeway, Patio(s), Porch(es)
Total Parking Spaces 2
Garage Y
Building
Lot Description Landscaping
Story 3
Sewer Public Sewer
Water Public, Well
Architectural Style Farmhouse/National Folk, Loft, Carriage House
Level or Stories 3
Additional Building Above Grade, Below Grade
New Construction N
Schools
School District Council Rock
Others
Senior Community No
Tax ID 31-035-007-005
Ownership Fee Simple
SqFt Source Assessor
Security Features Security Gate
Acceptable Financing Cash, Conventional, FHA, USDA, VA
Horse Property N
Listing Terms Cash, Conventional, FHA, USDA, VA
Financing Cash,Conventional,FHA,USDA,VA
Special Listing Condition Standard
Read Less Info
Want to know what your home might be worth? Contact us for a FREE valuation!

Our team is ready to help you sell your home for the highest possible price ASAP

Bought with Daniel Lafferty • Coldwell Banker Realty
GET MORE INFORMATION





