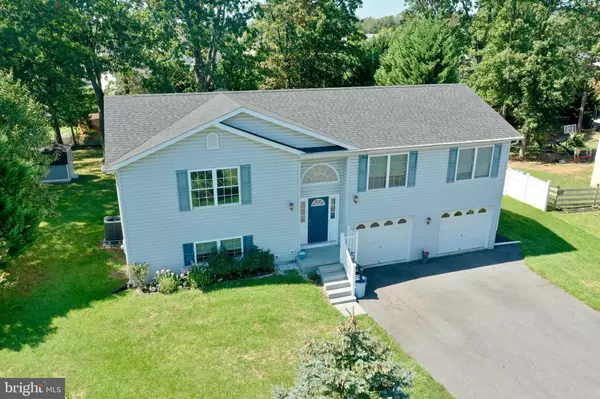For more information regarding the value of a property, please contact us for a free consultation.
Key Details
Sold Price $285,000
Property Type Single Family Home
Sub Type Detached
Listing Status Sold
Purchase Type For Sale
Square Footage 2,042 sqft
Price per Sqft $139
Subdivision Forest Heights
MLS Listing ID WVBE2002274
Sold Date 10/13/21
Style Split Foyer
Bedrooms 3
Full Baths 2
Half Baths 1
HOA Fees $10/ann
HOA Y/N Y
Abv Grd Liv Area 1,346
Originating Board BRIGHT
Year Built 2002
Annual Tax Amount $1,171
Tax Year 2021
Lot Size 0.390 Acres
Acres 0.39
Property Description
Where does one even start with this one? This move-in-ready 3 bedroom 2.5 bath home is just a few from both I-91 and Rt. 9. Enjoy the sounds of nature with this secluded backyard while you enjoy your morning coffee on your enclosed sunroom of the back of the house or a nightcap sitting on the large lower patio.
There is plenty of room to entertain, both inside and out with a fully finished basement. Step inside to see all that this house has to offer. This home features an open floor plan with updated flooring and appliances in the kitchen. More features including a new roof that is less than 1 year old, the HVAC that is less than 5 years old, and a brand new hot water heater.
This beautiful property may not last long so come see it while you can!
Location
State WV
County Berkeley
Zoning 101
Rooms
Basement Fully Finished, Interior Access, Outside Entrance, Walkout Level, Windows
Main Level Bedrooms 3
Interior
Interior Features Attic, Breakfast Area, Carpet, Ceiling Fan(s), Family Room Off Kitchen, Floor Plan - Open, Formal/Separate Dining Room, Kitchen - Table Space, Primary Bath(s), Tub Shower, Walk-in Closet(s), Water Treat System
Hot Water Electric
Cooling Central A/C
Flooring Carpet, Laminated, Vinyl
Fireplaces Number 1
Fireplaces Type Gas/Propane, Free Standing, Mantel(s)
Equipment Dishwasher, Disposal, Water Heater, Washer, Dryer, Oven/Range - Electric, Refrigerator
Furnishings No
Fireplace Y
Window Features Double Hung,Double Pane
Appliance Dishwasher, Disposal, Water Heater, Washer, Dryer, Oven/Range - Electric, Refrigerator
Heat Source Electric
Laundry Lower Floor
Exterior
Exterior Feature Deck(s), Patio(s), Porch(es), Screened
Parking Features Garage - Front Entry, Garage Door Opener, Inside Access, Oversized
Garage Spaces 2.0
Fence Partially, Rear
Utilities Available Cable TV, Phone Connected
Water Access N
Roof Type Architectural Shingle
Accessibility Grab Bars Mod
Porch Deck(s), Patio(s), Porch(es), Screened
Road Frontage Private
Attached Garage 2
Total Parking Spaces 2
Garage Y
Building
Lot Description Backs to Trees, Level, Landscaping, No Thru Street, Rear Yard, Road Frontage, Secluded
Story 2
Foundation Concrete Perimeter
Sewer Public Sewer
Water Public
Architectural Style Split Foyer
Level or Stories 2
Additional Building Above Grade, Below Grade
Structure Type Dry Wall
New Construction N
Schools
Elementary Schools Valley View
Middle Schools Mountain Ridge
High Schools Musselman
School District Berkeley County Schools
Others
Senior Community No
Tax ID 01 20E001400000000
Ownership Fee Simple
SqFt Source Assessor
Acceptable Financing Cash, Conventional, FHA, USDA, VA
Listing Terms Cash, Conventional, FHA, USDA, VA
Financing Cash,Conventional,FHA,USDA,VA
Special Listing Condition Standard
Read Less Info
Want to know what your home might be worth? Contact us for a FREE valuation!

Our team is ready to help you sell your home for the highest possible price ASAP

Bought with Sandy K Snyder • EXP Realty, LLC
GET MORE INFORMATION





