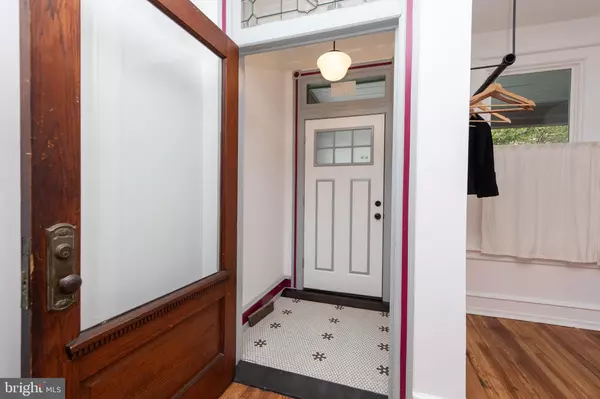For more information regarding the value of a property, please contact us for a free consultation.
Key Details
Sold Price $367,500
Property Type Single Family Home
Sub Type Twin/Semi-Detached
Listing Status Sold
Purchase Type For Sale
Square Footage 1,484 sqft
Price per Sqft $247
Subdivision Kingsessing
MLS Listing ID PAPH2028524
Sold Date 10/27/21
Style Straight Thru
Bedrooms 4
Full Baths 1
HOA Y/N N
Abv Grd Liv Area 1,484
Originating Board BRIGHT
Year Built 1916
Annual Tax Amount $1,167
Tax Year 2021
Lot Size 1,892 Sqft
Acres 0.04
Lot Dimensions 19.41 x 97.50
Property Description
Featuring a rare blend of original woodwork, custom ironwork and mechanical updates 1103 S Wilton is going to charm you into packing your bags and moving right in. The front yard is filled with perennials that bloom spring to fall, and shaded by a lovely dogwood tree. The spacious front porch is an inviting spot for drinking a coffee with a friend no matter the weather. Enter the breezeway and find both original tile and woodwork. In the living room is a built-in window seat where you can sit down and take in all of the natural light pouring in through the new windows, and take note of the custom coat rack and bike racks. The original hardwood floors follow into the dining area where you will find another welcome surprise - a fully functioning woodstove begging you to enjoy cozy winter evenings with its added warmth! At the back of the house is a spacious kitchen, large enough to be dubbed eat in, with plenty of room for a table and chairs. The kitchen also features a butcher block countertop next to the fridge, with plenty of space underneath to add a dishwasher if you desire. A custom pot rack hangs above the sink that the seller is willing to leave behind if the new owners wish to keep it! A large window and backdoor access overlook the backyard, which features two large planters if you dream of gardening, with plenty of space left over for entertaining. The outdoor area also has a bamboo fence through a portion and the natural privacy of an ivy wall along the back end. Enter the basement through the house or the backyard to find high ceilings and new glass block windows. The basement is large enough for storage, a home gym, or work area, and includes a washer, dryer, utility sink, toilet, and plumbed-in dehumidifier. On the 2nd floor you will find 4 bedrooms; the large front and back rooms feature bay windows and built-in storage. The two mid-sized middle rooms - unique in shape and angles - both have closets. The full bath is located on this floor and features the original subway tiles, a clawfoot tub, and newer tiles on the floor that tie in perfectly. A custom wood vanity with concrete counter and custom iron accessories complete the room. Filled with thoughtful upgrades and intricate painting detail, this house is poised to charm. The house also features new mechanical systems as well: brand new 200 amp service and wiring throughout, a 4-zone high-efficiency heat system (which includes a zone for the basement). Also, most of the essential plumbing has been replaced. Modern energy-efficient windows have been added throughout the current owner's occupancy. This home is truly a rare West Philadelphia treasure, loved and well maintained by the current owner- dont wait to make it your own!
Location
State PA
County Philadelphia
Area 19143 (19143)
Zoning RSA3
Rooms
Other Rooms Living Room, Primary Bedroom, Bedroom 2, Bedroom 3, Kitchen, Bedroom 1
Basement Full, Unfinished
Interior
Interior Features Kitchen - Eat-In
Hot Water Natural Gas
Heating Hot Water
Cooling None
Equipment Built-In Microwave, Refrigerator, Oven/Range - Gas
Furnishings No
Fireplace N
Appliance Built-In Microwave, Refrigerator, Oven/Range - Gas
Heat Source Natural Gas
Laundry Basement
Exterior
Exterior Feature Porch(es)
Waterfront N
Water Access N
Roof Type Flat
Accessibility None
Porch Porch(es)
Parking Type On Street
Garage N
Building
Story 2
Foundation Stone
Sewer Public Sewer
Water Public
Architectural Style Straight Thru
Level or Stories 2
Additional Building Above Grade, Below Grade
New Construction N
Schools
School District The School District Of Philadelphia
Others
Pets Allowed Y
Senior Community No
Tax ID 511204300
Ownership Fee Simple
SqFt Source Assessor
Acceptable Financing Conventional, Cash, FHA, VA
Horse Property N
Listing Terms Conventional, Cash, FHA, VA
Financing Conventional,Cash,FHA,VA
Special Listing Condition Standard
Pets Description No Pet Restrictions
Read Less Info
Want to know what your home might be worth? Contact us for a FREE valuation!

Our team is ready to help you sell your home for the highest possible price ASAP

Bought with Holly Mack-Ward • Elfant Wissahickon-Rittenhouse Square
GET MORE INFORMATION





