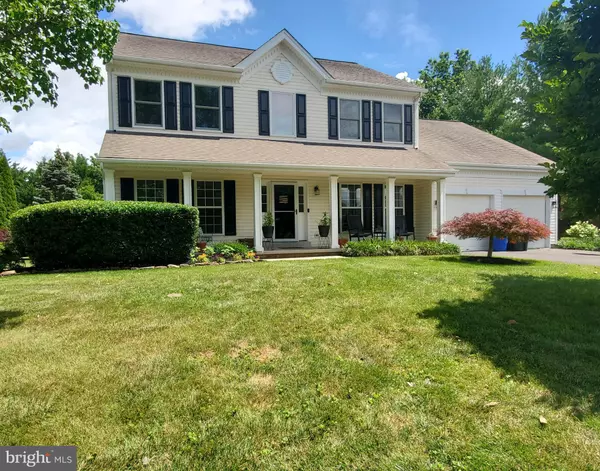For more information regarding the value of a property, please contact us for a free consultation.
Key Details
Sold Price $675,000
Property Type Single Family Home
Sub Type Detached
Listing Status Sold
Purchase Type For Sale
Square Footage 2,596 sqft
Price per Sqft $260
Subdivision Hearthstone
MLS Listing ID PABU2001986
Sold Date 09/24/21
Style A-Frame
Bedrooms 4
Full Baths 2
Half Baths 1
HOA Fees $35
HOA Y/N Y
Abv Grd Liv Area 2,596
Originating Board BRIGHT
Year Built 1998
Annual Tax Amount $7,011
Tax Year 2021
Lot Size 0.257 Acres
Acres 0.26
Lot Dimensions 106.00 x 113.00
Property Description
Welcome home! Light and bright this home has been lovingly updated by the current owners. This popular Creamery floorplan in the highly desirable Hearthstone community is all ready for you to move in! Upon entering you will see a dramatic two-story foyer with wrought iron spindles. You will also find a living room with large windows as well as an oversized dining room perfect for hosting dinner parties or holiday dinners. The kitchen has just been updated with solid wood white shaker style soft close doors and drawers, custom pull outs in the island, granite countertops, under cabinet lighting, ceramic tile backsplash and stainless-steel appliances including a Bosch dishwasher (2017), Jenn Air oven and microwave and LG French door refrigerator with on door ice and water dispenser (2019). A nicely sized breakfast area, pantry and powder room are adjacent. The kitchen is open to the large, two-story vault ceiling family room complete with a beautiful floor to ceiling stone gas fireplace. Overlooking the pretty backyard, the office has crown molding and fabulous built-in shelving all along the back wall. High nine foot ceilings flow throughout the first floor, upgraded black door hardware, new wrought iron light fixtures and fresh paint, along with hardwood floors in many rooms. A laundry room with a separate utility sink and thoughtful built-in cabinets leads into the two-car garage where you will find more built-in shelves providing great storage and workbench space.
In the recently painted upstairs, the master bedroom has a tray ceiling with a fan, linen closet and a truly exceptional huge walk-in closet filled with custom built ins. The master bathroom has just been updated to include a frameless glass tiled shower with Carrera marble seat, soaking tub with custom paneling and Carrera marble topped double sink vanity. Throughout the other three bedrooms you will find newer ceiling fans with lights and each closet outfitted with awesome custom built-in systems. The hall bathroom has a shower tub, tile floor and granite topped vanity. In the hall you will find another linen closet for additional storage.
Downstairs the oversized lower level is thoughtfully finished to add ample additional living space as well as ample storage areas. Large enough for multiple uses- play room, office, gym, virtual schooling, home theater, game room, or library, you will really appreciate all this added space! Both storage rooms feature lots of built-in shelves and cabinets, the larger storage room is set up to be a great workshop, craft area, wrapping station - so many possibilities. Mechanicals are newer - air conditioner (2017) heater (2015), hot water heater (2015).
Outside you will appreciate the professional landscaping, flat backyard overlooking apple trees and large brick paver patio perfect for a barbeque. In the front you will love the permanent open space views across the street and large, inviting covered porch with plenty of space for relaxing.
Hearthstone is a lovely and highly desirable community, close to shopping, dining and within the award-winning Central Bucks school district. Just down the street from Hansell Park and minutes from historic Doylestown, named #1 cultural small town in the U.S., this neighborhood is also close to the Septa train station and major connecting routes. Schedule a showing today to fall in love with this well maintained and super lovely home!
Owner is a PA licensed real estate agent
Location
State PA
County Bucks
Area Buckingham Twp (10106)
Zoning R5
Rooms
Basement Full, Partially Finished, Shelving, Workshop
Main Level Bedrooms 4
Interior
Interior Features Built-Ins, Carpet, Ceiling Fan(s), Dining Area, Floor Plan - Open, Pantry, Crown Moldings, Family Room Off Kitchen, Formal/Separate Dining Room, Recessed Lighting, Soaking Tub, Tub Shower, Upgraded Countertops, Walk-in Closet(s), Kitchen - Island, Wood Floors
Hot Water Natural Gas
Heating Forced Air
Cooling Central A/C
Fireplaces Number 1
Fireplaces Type Stone
Equipment Built-In Microwave, Built-In Range, Dishwasher, Disposal, Dryer - Gas, Oven - Self Cleaning, Oven/Range - Gas, Refrigerator, Stainless Steel Appliances, Washer, Water Heater
Fireplace Y
Appliance Built-In Microwave, Built-In Range, Dishwasher, Disposal, Dryer - Gas, Oven - Self Cleaning, Oven/Range - Gas, Refrigerator, Stainless Steel Appliances, Washer, Water Heater
Heat Source Natural Gas
Laundry Main Floor
Exterior
Parking Features Built In, Garage - Front Entry, Garage Door Opener
Garage Spaces 6.0
Water Access N
Accessibility None
Attached Garage 2
Total Parking Spaces 6
Garage Y
Building
Story 2
Sewer Public Sewer
Water Public
Architectural Style A-Frame
Level or Stories 2
Additional Building Above Grade, Below Grade
New Construction N
Schools
Elementary Schools Cold Spring
Middle Schools Holicong
High Schools Central Bucks High School East
School District Central Bucks
Others
Senior Community No
Tax ID 06-060-242
Ownership Fee Simple
SqFt Source Assessor
Special Listing Condition Standard
Read Less Info
Want to know what your home might be worth? Contact us for a FREE valuation!

Our team is ready to help you sell your home for the highest possible price ASAP

Bought with Patricia N Miskel • Long & Foster Real Estate, Inc.
GET MORE INFORMATION





