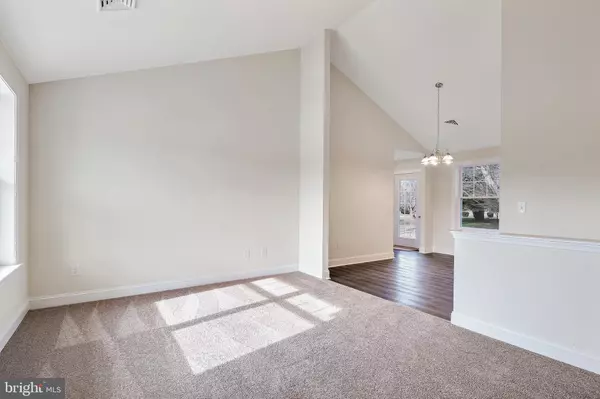For more information regarding the value of a property, please contact us for a free consultation.
Key Details
Sold Price $266,250
Property Type Single Family Home
Sub Type Detached
Listing Status Sold
Purchase Type For Sale
Square Footage 1,444 sqft
Price per Sqft $184
Subdivision Country Setting
MLS Listing ID NJSA136846
Sold Date 03/19/20
Style Contemporary,Ranch/Rambler
Bedrooms 3
Full Baths 2
HOA Y/N N
Abv Grd Liv Area 1,444
Originating Board BRIGHT
Year Built 2019
Annual Tax Amount $2,448
Tax Year 2019
Lot Size 1.150 Acres
Acres 1.15
Property Description
Here's a PERFECT home for anyone looking for a home that is just the right size, not too big or too small, and it is BRAND NEW and on a 1.15-acre lot! Are you Empty-Nester looking to Downsize? Or someone looking to upsize from an apartment or condo into a new home? Here's the home for you. This FANTASTIC NEW CONSTRUCTION home is located in a quiet, picturesque country setting and a USDA qualified area, which means it can be purchased with NO-MONEY-DOWN! It is suited with all the upgrades you can dream of having, and the property is just the right size for managing all the responsibilities that come with homeownership. It's Perfectly sized with 3 bedrooms, 2 full bathrooms, and a one-car garage. In addition, there's a full unfinished basement. Upgrades like vaulted ceilings, recessed lighting, modern three-panel doors, granite countertops, and granite vanities make this home a class act. When you park your car in the garage, you will enter the home through the laundry room. Your guests will enter the home via the quaint front porch through the living room. The living room feels spacious with vaulted ceilings, a built-in plant shelf, and recessed lighting. The kitchen and dining area also have vaulted ceilings which give you a spacious feeling. The kitchen is beautifully presented with dark wood-look flooring, sharp white 42-inch cabinetry, granite countertop, and stainless steel appliances. The dining area has a double window looking out to the back yard. A back door, next to the first-floor laundry room leads out to the back yard. The large master bedroom has tray ceilings and it's own private bathroom with granite vanity and an oversized shower stall that has two seats. Two additional bedrooms and a hall bathroom with a granite double vanity and an oversized shower stall complete the first floor perfectly. The basement has an open staircase from the living room and has the potential to be made into the extra entertainment and living space you dream of having. Theater room, recreation room, game room, exercise room, man cave, it's your blank palette and up to your imagination. The yard has mature trees in the front and back which give the yard shade, privacy, and character. This awesome home is move-in ready which means you could be living in your dream home within the next month. Conveniently located nearby Rt 40 and only minutes from the Rt 55 onramps so traveling is a breeze. Call for your tour today!
Location
State NJ
County Salem
Area Upper Pittsgrove Twp (21714)
Zoning RESIDENTIAL
Rooms
Other Rooms Living Room, Dining Room, Primary Bedroom, Bedroom 2, Bedroom 3, Kitchen, Basement, Primary Bathroom
Basement Full, Poured Concrete, Interior Access
Main Level Bedrooms 3
Interior
Interior Features Breakfast Area, Attic, Carpet, Stall Shower, Tub Shower, Kitchen - Eat-In, Kitchen - Island, Pantry, Upgraded Countertops, Butlers Pantry, Chair Railings, Recessed Lighting
Heating Forced Air
Cooling Central A/C
Flooring Carpet, Laminated
Equipment Built-In Microwave, Stove, Washer/Dryer Hookups Only, Water Heater, Exhaust Fan, Oven - Self Cleaning
Fireplace N
Window Features Energy Efficient,Double Pane,Insulated,Low-E,Screens,Vinyl Clad
Appliance Built-In Microwave, Stove, Washer/Dryer Hookups Only, Water Heater, Exhaust Fan, Oven - Self Cleaning
Heat Source Natural Gas
Exterior
Garage Inside Access
Garage Spaces 1.0
Utilities Available Phone Available, Electric Available, Natural Gas Available
Waterfront N
Water Access N
Roof Type Architectural Shingle,Pitched
Accessibility None
Parking Type Attached Garage, Driveway
Attached Garage 1
Total Parking Spaces 1
Garage Y
Building
Story 1
Sewer On Site Septic
Water Private
Architectural Style Contemporary, Ranch/Rambler
Level or Stories 1
Additional Building Above Grade
New Construction N
Schools
Elementary Schools Upper Pittsgrove
High Schools Woodstown H.S.
School District Upper Pittsgrove Township Public Schools
Others
Senior Community No
Tax ID 14-00003-00024
Ownership Fee Simple
SqFt Source Assessor
Special Listing Condition Standard
Read Less Info
Want to know what your home might be worth? Contact us for a FREE valuation!

Our team is ready to help you sell your home for the highest possible price ASAP

Bought with Jessica M Elwell • Weichert Realtors-Mullica Hill
GET MORE INFORMATION





