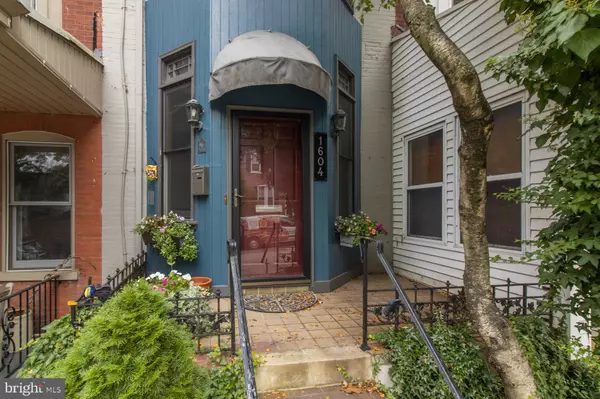For more information regarding the value of a property, please contact us for a free consultation.
Key Details
Sold Price $223,000
Property Type Townhouse
Sub Type Interior Row/Townhouse
Listing Status Sold
Purchase Type For Sale
Square Footage 1,425 sqft
Price per Sqft $156
Subdivision Happy Valley
MLS Listing ID DENC2000463
Sold Date 11/29/21
Style Colonial
Bedrooms 1
Full Baths 1
Half Baths 1
HOA Y/N N
Abv Grd Liv Area 1,425
Originating Board BRIGHT
Year Built 1921
Annual Tax Amount $2,814
Tax Year 2021
Lot Size 2,178 Sqft
Acres 0.05
Lot Dimensions 14.00 x 140.00
Property Description
Location is everything, and this home has one of the best locations in the entire city. Right in the heart of Happy Valley, this home is just across the street from Brandywine River, Park, Zoo and walking and hiking trails. You will also enjoy being within walking distance of restaurants, shopping, night-life and entertainment. Charming brick walkways and stone patio will greet you and your guests as they arrive. Once inside, the high ceilings, wood flooring and exposed brick wall is sure to impress. The living room offers plenty of space to relax or entertain, and the dining room will fit any size table to accommodate your dinner parties and holiday get togethers. The open shelving down both sides of the kitchen provides so much space to hold all your dishes and cookware and the center island has tons of counterspace. Enjoy cool fall days and evenings in the 3 seasons room or outside on the private deck. The updated half bath completes the first floor. Head up the spiral staircase to find a large loft, which is perfect for a home office or workout space. You are sure to appreciate the bedroom retreat this home offers. Relax after a long day in the huge, airy bedroom with attached, updated bathroom and walk-in closet. This home also offers plenty of storage space in the basement and a space for the laundry and a work-shop. There is so much value here so make sure you schedule a tour of this home today!
Location
State DE
County New Castle
Area Wilmington (30906)
Zoning 26R-3
Rooms
Other Rooms Study
Basement Unfinished
Interior
Interior Features Ceiling Fan(s), Spiral Staircase, Combination Kitchen/Dining, Floor Plan - Open, Kitchen - Galley, Kitchen - Island
Hot Water Electric
Heating Forced Air
Cooling Central A/C
Heat Source Oil
Exterior
Water Access N
Accessibility None
Garage N
Building
Story 2
Foundation Brick/Mortar
Sewer Public Sewer
Water Public
Architectural Style Colonial
Level or Stories 2
Additional Building Above Grade, Below Grade
New Construction N
Schools
Elementary Schools Warner
Middle Schools Skyline
High Schools Alexis I. Dupont
School District Red Clay Consolidated
Others
Senior Community No
Tax ID 26-021.30-130
Ownership Fee Simple
SqFt Source Assessor
Acceptable Financing Cash, Conventional, FHA, VA
Listing Terms Cash, Conventional, FHA, VA
Financing Cash,Conventional,FHA,VA
Special Listing Condition Standard
Read Less Info
Want to know what your home might be worth? Contact us for a FREE valuation!

Our team is ready to help you sell your home for the highest possible price ASAP

Bought with Daniel J James • Brokers Realty Group, LLC
GET MORE INFORMATION





