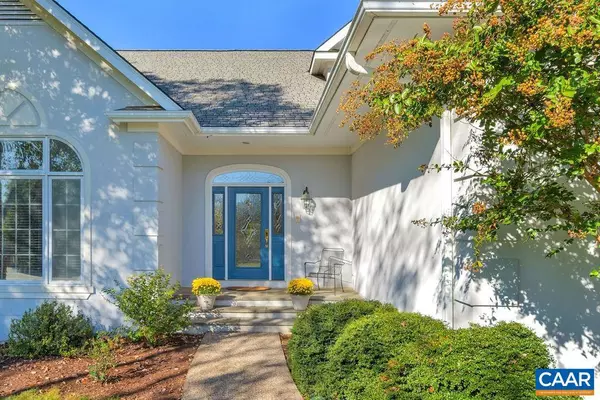For more information regarding the value of a property, please contact us for a free consultation.
Key Details
Sold Price $810,000
Property Type Single Family Home
Sub Type Detached
Listing Status Sold
Purchase Type For Sale
Square Footage 5,629 sqft
Price per Sqft $143
Subdivision Unknown
MLS Listing ID 623476
Sold Date 03/07/22
Style Contemporary
Bedrooms 4
Full Baths 3
Half Baths 2
Condo Fees $55
HOA Fees $87/ann
HOA Y/N Y
Abv Grd Liv Area 3,858
Originating Board CAAR
Year Built 1997
Annual Tax Amount $6,232
Tax Year 2021
Lot Size 0.600 Acres
Acres 0.6
Property Description
Golf front home located on a quiet cul-de-sac in amenity-rich Glenmore. This Shelter Associates home has easy one level living with the owner's suite and private screened in porch on the main level. Expansive, light filled living spaces include a stunning fieldstone fireplace, open kitchen with new Kitchen Aid double oven to be installed, and oversized dining area overlooking the backyard and the golf course beyond. The office on the main level boasts a 200 gallon in wall saltwater see through aquarium that can also be enjoyed from the family room, or it can easily be converted to bookshelves. The upstairs features two bedrooms and a full bath. On the terrace level you will find a recently constructed 1,000 square foot game room that features stone walls, classic bar with mirrored hutch, full size pool table (that conveys), 3 sets of double french doors that open to the patio area and a half bath. It also features a large den, bedroom and full bathroom. The exterior of the home has a large private deck with sunsetter awning, overlooking the 15th fairway. The driveway has been recently repaired and sealed. Just a short golf cart ride to the club or steps from a walking trail, come see all that this Glenmore home has to offer.
Location
State VA
County Albemarle
Zoning PRD
Rooms
Other Rooms Dining Room, Primary Bedroom, Kitchen, Family Room, Den, Foyer, Laundry, Office, Primary Bathroom, Full Bath, Half Bath, Additional Bedroom
Basement Fully Finished, Full, Heated, Interior Access, Outside Entrance, Walkout Level, Windows
Main Level Bedrooms 1
Interior
Interior Features Entry Level Bedroom
Heating Central
Cooling Central A/C, Heat Pump(s)
Fireplaces Number 1
Equipment Washer/Dryer Hookups Only
Fireplace Y
Appliance Washer/Dryer Hookups Only
Exterior
Parking Features Other, Garage - Side Entry
View Golf Course
Roof Type Architectural Shingle
Accessibility None
Garage Y
Building
Lot Description Sloping, Landscaping, Partly Wooded, Private
Story 2
Foundation Concrete Perimeter
Sewer Public Sewer
Water Public
Architectural Style Contemporary
Level or Stories 2
Additional Building Above Grade, Below Grade
New Construction N
Schools
Elementary Schools Stone-Robinson
Middle Schools Burley
High Schools Monticello
School District Albemarle County Public Schools
Others
Ownership Other
Special Listing Condition Standard
Read Less Info
Want to know what your home might be worth? Contact us for a FREE valuation!

Our team is ready to help you sell your home for the highest possible price ASAP

Bought with DEBORAH A. RUTTER • NEST REALTY GROUP




