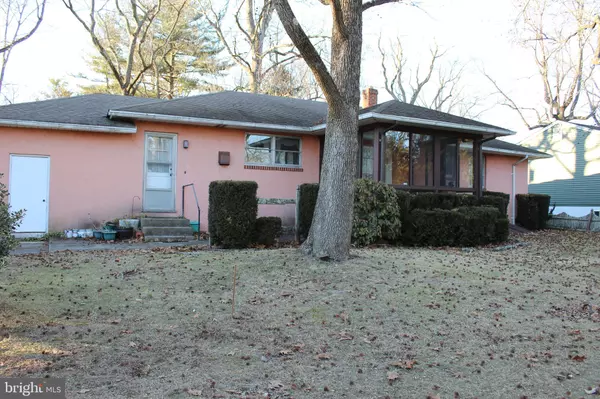For more information regarding the value of a property, please contact us for a free consultation.
Key Details
Sold Price $255,000
Property Type Single Family Home
Sub Type Detached
Listing Status Sold
Purchase Type For Sale
Square Footage 1,346 sqft
Price per Sqft $189
Subdivision Hammonton
MLS Listing ID NJAC2003080
Sold Date 07/27/22
Style Ranch/Rambler,Raised Ranch/Rambler
Bedrooms 3
Full Baths 1
Half Baths 1
HOA Y/N N
Abv Grd Liv Area 1,346
Originating Board BRIGHT
Year Built 1954
Annual Tax Amount $4,618
Tax Year 2021
Lot Size 0.303 Acres
Acres 0.3
Lot Dimensions 131.60 x 100.35
Property Description
This Hammonton rancher offers many wonderful features and tons of potential. As you first notice the two large oak trees in the front yard, you will be welcome by a concrete porch to enjoy your morning coffee and soak in the sun. As you enter this home you will walk into the living room and the first large bedroom to the right with an attached half bath. Next, you will see the dining room and updated eat-in kitchen. Off of the dining room is a set of French doors that will lead you to a beautiful Florida room which you can enjoy all year. The windows open to a completely screened in porch in the summer months and close the windows for those cold winter days. You will next follow the long hallway to the 2 large bedrooms in the back of the house that are adjacent to the full bath. This main level features a combination of carpet and original hardwood flooring which is under any carpets in the home as well. The stairs off the back of the kitchen will lead you to a full sized, partially finished basement. The finished section is a great place for entertaining with a large built in bar area. The unfinished section features the laundry area, additional stove, and workbench which all lead you to Bilco doors to the backyard. You get all this and more with a one car attached garage off of the kitchen and large backyard. This house is being sold strictly As-Is. Call today to schedule your private tour.
Location
State NJ
County Atlantic
Area Hammonton Town (20113)
Zoning R-2
Rooms
Other Rooms Living Room, Dining Room, Bedroom 2, Bedroom 3, Kitchen, Family Room, Basement, Bedroom 1, Sun/Florida Room, Laundry, Storage Room, Workshop, Full Bath, Half Bath
Basement Partially Finished, Shelving, Workshop, Walkout Stairs, Full
Main Level Bedrooms 3
Interior
Hot Water Oil
Heating Baseboard - Hot Water
Cooling Window Unit(s)
Flooring Carpet, Hardwood, Solid Hardwood
Equipment Dishwasher, Refrigerator, Stove, Washer, Dryer
Appliance Dishwasher, Refrigerator, Stove, Washer, Dryer
Heat Source Oil
Laundry Basement
Exterior
Exterior Feature Porch(es)
Garage Garage - Front Entry, Garage Door Opener, Inside Access, Additional Storage Area
Garage Spaces 3.0
Utilities Available Above Ground, Natural Gas Available, Propane
Waterfront N
Water Access N
Accessibility 2+ Access Exits
Porch Porch(es)
Attached Garage 1
Total Parking Spaces 3
Garage Y
Building
Story 2
Foundation Block
Sewer Public Sewer
Water Public
Architectural Style Ranch/Rambler, Raised Ranch/Rambler
Level or Stories 2
Additional Building Above Grade, Below Grade
New Construction N
Schools
Elementary Schools Early Childhood Education Center
Middle Schools Hammonton M.S.
High Schools Hammonton H.S.
School District Hammonton Town Schools
Others
Senior Community No
Tax ID 13-02404-00003
Ownership Fee Simple
SqFt Source Assessor
Security Features Security System
Acceptable Financing Cash, Conventional
Listing Terms Cash, Conventional
Financing Cash,Conventional
Special Listing Condition Standard
Read Less Info
Want to know what your home might be worth? Contact us for a FREE valuation!

Our team is ready to help you sell your home for the highest possible price ASAP

Bought with Heather Leek • Farley & Ferry Realty Inc
GET MORE INFORMATION





