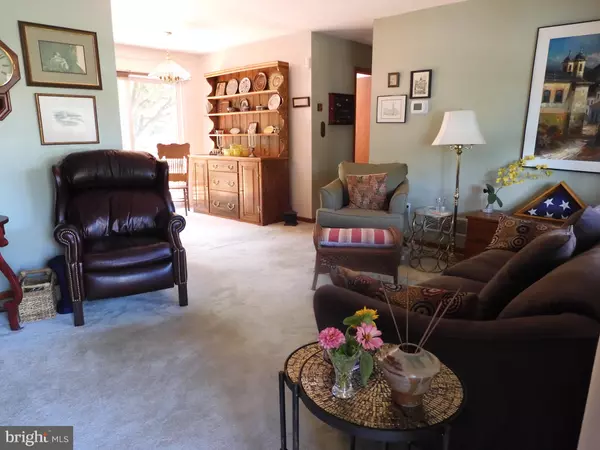For more information regarding the value of a property, please contact us for a free consultation.
Key Details
Sold Price $210,000
Property Type Single Family Home
Sub Type Detached
Listing Status Sold
Purchase Type For Sale
Square Footage 975 sqft
Price per Sqft $215
Subdivision Breezewood Ii
MLS Listing ID DENC506110
Sold Date 09/28/20
Style Ranch/Rambler
Bedrooms 2
Full Baths 1
HOA Y/N N
Abv Grd Liv Area 975
Originating Board BRIGHT
Year Built 1982
Annual Tax Amount $1,504
Tax Year 2019
Lot Size 7,405 Sqft
Acres 0.17
Property Description
Visit this home virtually: http://www.vht.com/434089985/IDXS - This is the home you have been waiting for, perfect for the first time buyer or down sizer. Walking to the front door you will notice the nice landscaping and lovely paver sidewalk and front porch. Enter into the sizable living room which is brighten by a large picture window and see the open modern floor plan. The Dining Room has a sliding door to the very large deck that overlooks a private back yard. Kitchen has stainless glass cooktop stove, updated stainless steel sink and ceramic tile. Laundry/Mud/Utility room is conveniently located off the garage entry into the house. There are two sizable bedrooms and a beautifully updated bath with a tubular skylight. Notable features and updates are a large deck, garden shed, maintenance free vinyl siding and gutters (Dec 2014), whole house surge protector (2006), Roof (Owens Corning 30 yr shingles 2008), updated windows, garage door (2015). Situated in a quiet neighborhood yet close to all major highways and shopping, this home will sell quickly. Dont let this lovely home be the one that got away.
Location
State DE
County New Castle
Area Newark/Glasgow (30905)
Zoning NC6.5
Rooms
Other Rooms Living Room, Dining Room, Bedroom 2, Kitchen, Bedroom 1, Laundry
Main Level Bedrooms 2
Interior
Hot Water Electric
Heating Heat Pump - Electric BackUp
Cooling Central A/C
Heat Source Electric
Exterior
Parking Features Built In
Garage Spaces 1.0
Water Access N
Accessibility No Stairs
Attached Garage 1
Total Parking Spaces 1
Garage Y
Building
Story 1
Sewer Public Sewer
Water Public
Architectural Style Ranch/Rambler
Level or Stories 1
Additional Building Above Grade, Below Grade
New Construction N
Schools
School District Christina
Others
Senior Community No
Tax ID 09-033.10-288
Ownership Fee Simple
SqFt Source Assessor
Special Listing Condition Standard
Read Less Info
Want to know what your home might be worth? Contact us for a FREE valuation!

Our team is ready to help you sell your home for the highest possible price ASAP

Bought with David R Sordelet • BHHS Fox & Roach-Christiana
GET MORE INFORMATION





