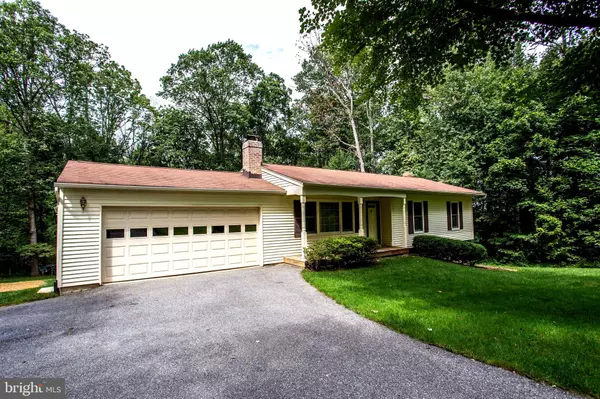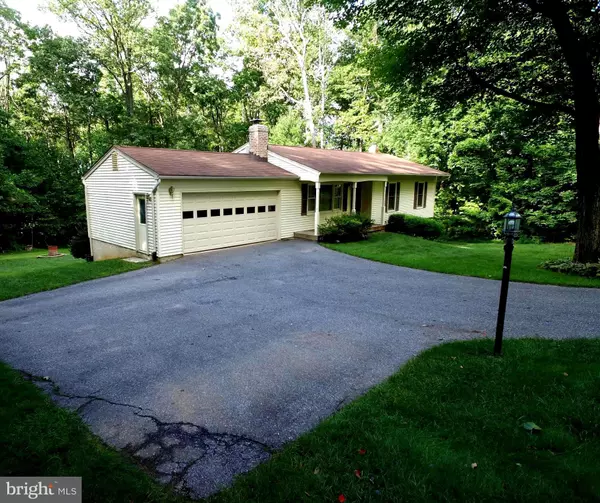For more information regarding the value of a property, please contact us for a free consultation.
Key Details
Sold Price $389,500
Property Type Single Family Home
Sub Type Detached
Listing Status Sold
Purchase Type For Sale
Square Footage 1,208 sqft
Price per Sqft $322
Subdivision Stone House Village
MLS Listing ID MDCR199024
Sold Date 10/02/20
Style Ranch/Rambler
Bedrooms 3
Full Baths 2
HOA Y/N N
Abv Grd Liv Area 1,208
Originating Board BRIGHT
Year Built 1982
Annual Tax Amount $3,221
Tax Year 2019
Lot Size 1.150 Acres
Acres 1.15
Property Description
Meticulously maintained and well constructed Rancher in peaceful 1.1 acre setting! One-floor living PLUS finished basement. This home is clean-as-a-whistle and neutral, fresh paint make this a true "Move-in-ready" home. Beautiful stained woodwork adds charm! Covered front porch provides a warm welcome to the living room with brick, wood-burning fireplace. Half-wall to dining room provides that open concept feel. Efficient kitchen space with plenty of cabinetry, neutral counters and TWO pantries! Stand at the sink and look out the window to the big back yard to watch the kids play. Sliding door from dining area open to large two-tiered deck overlooking the lovely rear yard. Plenty of grassy area for the children to enjoy games and sports, and bordered by wooded area for privacy. 3 bedrooms, including Owners bedroom with full bath. All 3 bedrooms with ceiling fans for comfort. Spacious lower level family room with pellet stove, office / guest room, walk up exit and storage / utility room. 2 car garage with auto opener and plenty of driveway parking. This home is tucked away to provide your private oasis but not far from shopping, schools, restaurants and medical care. Major commuting routes to Baltimore, DC, and Frederick are moments away. No HOA! Although it is being sold "as is" it is in very good condition. A One Year AHS Warranty is included. Don't miss out on this gem - your future home awaits!
Location
State MD
County Carroll
Zoning RES
Rooms
Other Rooms Living Room, Dining Room, Primary Bedroom, Bedroom 2, Bedroom 3, Kitchen, Office, Recreation Room, Utility Room
Basement Connecting Stairway, Heated, Outside Entrance, Rear Entrance, Walkout Level, Improved, Interior Access, Partially Finished, Poured Concrete, Shelving, Sump Pump
Main Level Bedrooms 3
Interior
Interior Features Carpet, Entry Level Bedroom, Floor Plan - Open
Hot Water Electric
Heating Heat Pump(s)
Cooling Central A/C
Flooring Carpet
Fireplaces Number 1
Equipment Dishwasher, Exhaust Fan, Refrigerator, Built-In Microwave, Oven/Range - Electric, Oven - Self Cleaning, Icemaker
Fireplace Y
Window Features Screens,Double Pane
Appliance Dishwasher, Exhaust Fan, Refrigerator, Built-In Microwave, Oven/Range - Electric, Oven - Self Cleaning, Icemaker
Heat Source Electric
Exterior
Exterior Feature Porch(es), Deck(s)
Parking Features Garage - Front Entry, Garage Door Opener
Garage Spaces 2.0
Water Access N
View Trees/Woods
Street Surface Black Top
Accessibility None
Porch Porch(es), Deck(s)
Road Frontage City/County
Attached Garage 2
Total Parking Spaces 2
Garage Y
Building
Lot Description Backs to Trees, Cul-de-sac, Landscaping, Trees/Wooded
Story 2
Sewer Community Septic Tank, Private Septic Tank
Water Well
Architectural Style Ranch/Rambler
Level or Stories 2
Additional Building Above Grade, Below Grade
Structure Type Dry Wall
New Construction N
Schools
Elementary Schools Winfield
Middle Schools Mt Airy
High Schools South Carroll
School District Carroll County Public Schools
Others
Senior Community No
Tax ID 0714036725
Ownership Fee Simple
SqFt Source Assessor
Special Listing Condition Standard
Read Less Info
Want to know what your home might be worth? Contact us for a FREE valuation!

Our team is ready to help you sell your home for the highest possible price ASAP

Bought with Charlotte Savoy • Keller Williams Integrity




