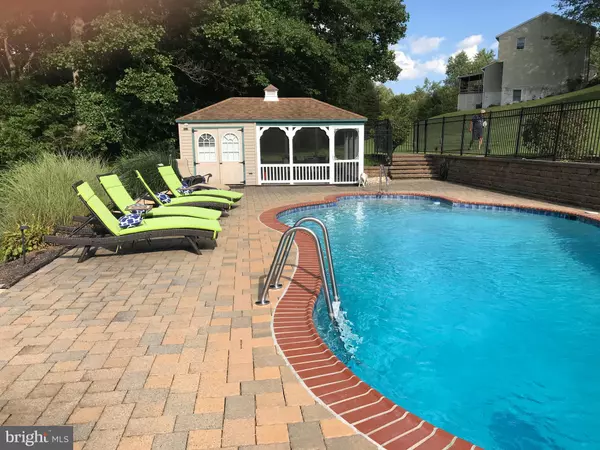For more information regarding the value of a property, please contact us for a free consultation.
Key Details
Sold Price $350,000
Property Type Single Family Home
Sub Type Detached
Listing Status Sold
Purchase Type For Sale
Square Footage 3,816 sqft
Price per Sqft $91
Subdivision Springfield Twp
MLS Listing ID PAYK151032
Sold Date 02/19/21
Style Traditional
Bedrooms 4
Full Baths 2
Half Baths 2
HOA Y/N N
Abv Grd Liv Area 2,716
Originating Board BRIGHT
Year Built 1977
Annual Tax Amount $6,435
Tax Year 2021
Lot Size 1.102 Acres
Acres 1.1
Property Description
Beautiful private homesite with views of deer in a highly desirable neighborhood. Well appointed and updated, this home features a cement inground pool with a new motor and pump and screened cabana. On the first floor you'll find a spacious corian kitchen with a sunny breakfast area and a pantry. there are engineered wood floors, a wood burning fireplace and built in bookshelves in the family room. . Step into the roomy, all season sunroom and enjoy the sunshine and privacy. There is a formal living room and dining room as well as a trex deck. On the second floor are 4 ample bedrooms and two recently updated full baths with granite vanities and tile floors. The finished daylight basement adds plenty of living area with a TV area, a full wet bar, powder room and a game area with pool table included! There is a 2 car garage with cabinets, a built in shed, 2nd electric panel, new garage doors and a new roof added in 2019. This is a super location with easy access to I-83 for commuting north or south, close to the bike trail, Lake Redman, Nixon Park, and Lake William. All in the sought after Dallastown School District.
Location
State PA
County York
Area Springfield Twp (15247)
Zoning RESIDENTIAL
Rooms
Other Rooms Living Room, Dining Room, Bedroom 2, Bedroom 3, Bedroom 4, Kitchen, Game Room, Family Room, Bedroom 1, Sun/Florida Room, Laundry, Bathroom 1, Bathroom 2, Half Bath
Basement Full, Fully Finished, Daylight, Full
Interior
Interior Features Breakfast Area, Built-Ins, Carpet, Crown Moldings, Family Room Off Kitchen, Pantry, Primary Bath(s), Walk-in Closet(s), Wood Floors, Wood Stove
Hot Water Electric
Cooling Central A/C
Fireplaces Number 1
Fireplaces Type Wood
Equipment Built-In Microwave, Dishwasher, Oven/Range - Electric, Refrigerator
Fireplace Y
Window Features Insulated
Appliance Built-In Microwave, Dishwasher, Oven/Range - Electric, Refrigerator
Heat Source Oil, Electric
Laundry Main Floor
Exterior
Exterior Feature Deck(s)
Garage Garage Door Opener
Garage Spaces 6.0
Pool In Ground, Concrete
Utilities Available Cable TV Available, Electric Available
Waterfront N
Water Access N
View Creek/Stream, Trees/Woods
Roof Type Composite
Accessibility None
Porch Deck(s)
Parking Type Off Street, Attached Garage
Attached Garage 2
Total Parking Spaces 6
Garage Y
Building
Lot Description Sloping
Story 2
Sewer Public Sewer
Water Public
Architectural Style Traditional
Level or Stories 2
Additional Building Above Grade, Below Grade
New Construction N
Schools
School District Dallastown Area
Others
Senior Community No
Tax ID 47-000-01-0055-00-00000
Ownership Fee Simple
SqFt Source Assessor
Acceptable Financing FHA, Cash, Conventional, FHA 203(b)
Listing Terms FHA, Cash, Conventional, FHA 203(b)
Financing FHA,Cash,Conventional,FHA 203(b)
Special Listing Condition Standard
Read Less Info
Want to know what your home might be worth? Contact us for a FREE valuation!

Our team is ready to help you sell your home for the highest possible price ASAP

Bought with Terri L Harmon • RE/MAX Patriots
GET MORE INFORMATION





