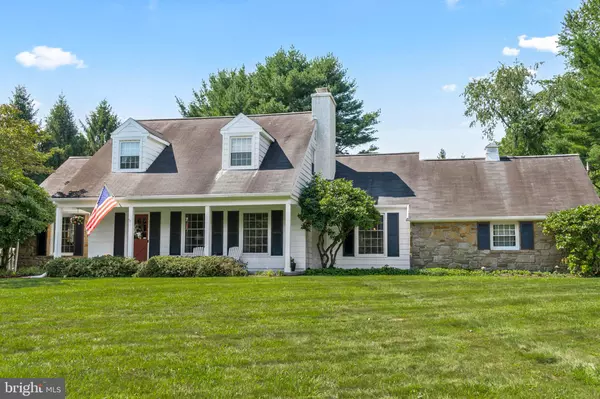For more information regarding the value of a property, please contact us for a free consultation.
Key Details
Sold Price $518,000
Property Type Single Family Home
Sub Type Detached
Listing Status Sold
Purchase Type For Sale
Square Footage 2,765 sqft
Price per Sqft $187
Subdivision Anvil Hills
MLS Listing ID PACT513006
Sold Date 09/14/20
Style Cape Cod
Bedrooms 4
Full Baths 2
Half Baths 1
HOA Y/N N
Abv Grd Liv Area 2,215
Originating Board BRIGHT
Year Built 1962
Annual Tax Amount $7,256
Tax Year 2020
Lot Size 1.200 Acres
Acres 1.2
Lot Dimensions 0.00 x 0.00
Property Description
Captivating and beautifully upgraded Cape Cod situated on well over an acre of private greenery located just a few short minutes from Longwood Gardens. This 4 bed, 2 full and 1 half bath home embodies classic style with modern accents. The first floor features a generous layout with plenty of natural light flow throughout. Detailed crown molding, rich hardwood flooring throughout the entire first floor and second floor and two wood burning fireplaces create a warm and inviting feel. The completely remodeled, redesigned and upgraded gourmet kitchen includes bountiful Kraftmaid cabinetry, with stainless steel Kitchenaid appliances, granite countertops and a subway tile backsplash. An additional countertop nook can be used as a coffee/tea station or bar area. The adjacent dining room features a neutral paint palette with contemporary lighting and access to the fully remodeled and expanded Trex deck. Step down from the deck onto the paver patio, wraparound wall with lighting and fire pit complete the fully fenced spacious backyard, the perfect space to entertain with family and friends! There is a first-floor master bedroom suite which offers an ensuite bath that was updated in 2016 with new flooring, fixtures, a stylish vanity and refreshed tile. Upstairs, there are three generously sized bedrooms, each with ample closet space and all-day sunlight. The hall bath was completely remodeled and updated as well with a heated tile floor, double bowl vanity and Koehler soaking tub. A second floor attic space was finished just last year to create that much needed home office. It features hardwood flooring and it's own independent heating and cooling system. Another wonderful feature of the home is the fully finished basement. Recently completed in 2019 with plush carpeting, recessed lighting, and an adjacent gym. Every detail throughout the home was carefully selected and quality crafted by the sellers. Some additional highlights include: new shed, professional landscaping and front walkway installed (2017), all new windows, new heating and cooling unit (2018). The home is also wired for a backup generator! A full update list is available in the attachments. You won't want to miss this stunning, move-in ready home, with it's serene backyard and quiet neighborhood!
Location
State PA
County Chester
Area East Marlborough Twp (10361)
Zoning RB
Rooms
Other Rooms Living Room, Dining Room, Primary Bedroom, Bedroom 2, Bedroom 3, Bedroom 4, Kitchen, Family Room, Basement, Office
Basement Full, Fully Finished
Main Level Bedrooms 1
Interior
Interior Features Chair Railings, Combination Kitchen/Living, Crown Moldings, Dining Area, Primary Bath(s), Recessed Lighting
Hot Water Electric
Heating Forced Air
Cooling Central A/C
Flooring Hardwood
Fireplaces Number 2
Fireplaces Type Wood
Equipment Dishwasher, Dryer, Refrigerator, Stove, Washer
Furnishings No
Fireplace Y
Appliance Dishwasher, Dryer, Refrigerator, Stove, Washer
Heat Source Electric
Exterior
Exterior Feature Patio(s), Deck(s)
Parking Features Garage Door Opener, Inside Access
Garage Spaces 5.0
Water Access N
Accessibility None
Porch Patio(s), Deck(s)
Attached Garage 2
Total Parking Spaces 5
Garage Y
Building
Story 1.5
Sewer On Site Septic
Water Well
Architectural Style Cape Cod
Level or Stories 1.5
Additional Building Above Grade, Below Grade
New Construction N
Schools
School District Kennett Consolidated
Others
Senior Community No
Tax ID 61-06K-0005
Ownership Fee Simple
SqFt Source Assessor
Special Listing Condition Standard
Read Less Info
Want to know what your home might be worth? Contact us for a FREE valuation!

Our team is ready to help you sell your home for the highest possible price ASAP

Bought with Dina M DiStefano • RE/MAX Professional Realty




