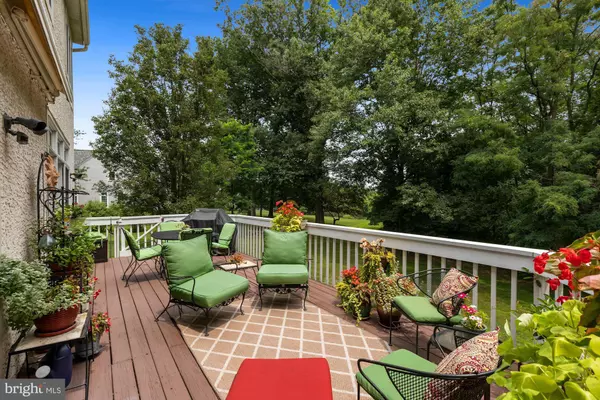For more information regarding the value of a property, please contact us for a free consultation.
Key Details
Sold Price $625,000
Property Type Single Family Home
Sub Type Detached
Listing Status Sold
Purchase Type For Sale
Square Footage 4,032 sqft
Price per Sqft $155
Subdivision Willow Greene
MLS Listing ID PACT2015394
Sold Date 04/04/22
Style Traditional
Bedrooms 4
Full Baths 2
Half Baths 1
HOA Fees $50/ann
HOA Y/N Y
Abv Grd Liv Area 3,232
Originating Board BRIGHT
Year Built 1995
Annual Tax Amount $10,796
Tax Year 2021
Lot Size 1.000 Acres
Acres 1.0
Lot Dimensions 0.00 x 0.00
Property Description
Unionville Chadds Ford School district with a beautiful lot in a prime location in the smaller neighborhood of Willow Greene. PUBLIC water and sewer, close to the schools, close to shopping, close to Rte. 1. Private back yard, walk out basement one ONE acre. Surrounded by $900 homes, this home is priced very well! Move right in and enjoy your 4 bed, 2.5 bath home with finished lower walk out. Newly installed carpet! Enter into two story foyer, living and dining to your right, down the hall the white cabinet (eat-in) kitchen w/ granite island with views to your private back yard and deck. Family room conveniently located off of kitchen with another set of doors to deck. Going up find a sumptuous owners suite with sitting room and the LARGEST walk in closet in Chester County! Updated owners suite large bath. Three more bedrooms that share a hall bath. Priced to sell. Welcome home to Chester county living! At this revised sale price, home is "as-is". Inspections for informational purposes only! Masks and sanitizer required when touring this home. Sellers obtained an estimate for stucco replacement and been included in this listing please ask your agent for a copy.
Location
State PA
County Chester
Area East Marlborough Twp (10361)
Zoning R
Rooms
Other Rooms Living Room, Dining Room, Primary Bedroom, Bedroom 2, Bedroom 3, Bedroom 4, Kitchen, Family Room, Laundry, Office, Storage Room, Bonus Room
Basement Full, Partially Finished, Walkout Level, Windows, Poured Concrete, Daylight, Partial
Interior
Interior Features Ceiling Fan(s), Family Room Off Kitchen, Formal/Separate Dining Room, Kitchen - Eat-In, Kitchen - Island, Walk-in Closet(s)
Hot Water Natural Gas
Heating Forced Air
Cooling Central A/C
Fireplaces Number 1
Heat Source Natural Gas
Exterior
Parking Features Garage - Side Entry
Garage Spaces 2.0
Water Access N
Accessibility None
Attached Garage 2
Total Parking Spaces 2
Garage Y
Building
Story 2
Foundation Concrete Perimeter
Sewer Public Sewer
Water Public
Architectural Style Traditional
Level or Stories 2
Additional Building Above Grade, Below Grade
New Construction N
Schools
High Schools Unionville
School District Unionville-Chadds Ford
Others
HOA Fee Include Common Area Maintenance
Senior Community No
Tax ID 61-05 -0233
Ownership Fee Simple
SqFt Source Estimated
Acceptable Financing Cash, Conventional
Listing Terms Cash, Conventional
Financing Cash,Conventional
Special Listing Condition Standard
Read Less Info
Want to know what your home might be worth? Contact us for a FREE valuation!

Our team is ready to help you sell your home for the highest possible price ASAP

Bought with Tony Salloum • Compass RE




