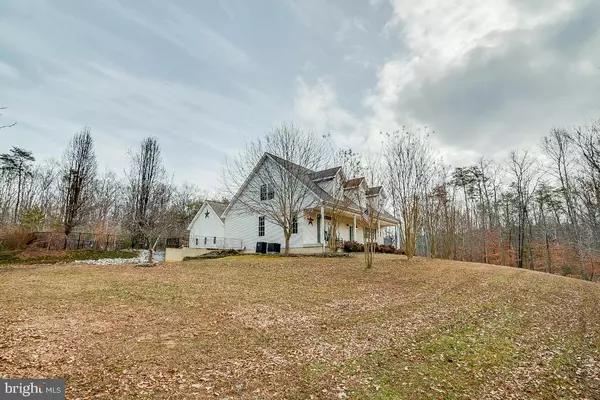For more information regarding the value of a property, please contact us for a free consultation.
Key Details
Sold Price $645,000
Property Type Single Family Home
Sub Type Detached
Listing Status Sold
Purchase Type For Sale
Square Footage 2,715 sqft
Price per Sqft $237
Subdivision Lord'S Creek
MLS Listing ID MDCH2008364
Sold Date 06/10/22
Style Cape Cod
Bedrooms 4
Full Baths 3
Half Baths 1
HOA Y/N N
Abv Grd Liv Area 2,715
Originating Board BRIGHT
Year Built 2006
Annual Tax Amount $5,453
Tax Year 2021
Lot Size 3.730 Acres
Acres 3.73
Property Description
Large and Gorgeous 4BR/3.5BA, custom built home with upgrades galore and incredible outdoor space. Situated upon a nearly 4 acre wooded lot, serenity awaits. Original owners; lovingly and meticulously maintained, freshly painted. Beautiful hardwood flooring throughout and large windows with tree views frame the generous layout. The large living room has plenty of room for furniture placement and French doors leading to the front porch. Prepare meals in the beautiful eat-in kitchen where generous custom cabinetry and Corian countertops provide ample storage and prep space including a breakfast bar and island. Adjoining the kitchen is the formal dining room. The cozy sunroom has a wood burning stove and is flooded with natural light from two sets of French doors. The peaceful owner's suite has a grand layout with hardwood flooring and sitting area. The very large tiled en suite bath boasts an over-sized tiled shower, and walk-in closet. Main level Laundry Room with cabinetry. Half bath in hallway. Upstairs are three additional spacious bedrooms with great storage, and a hall bath, completing the impressive top level. The lower level offers flexibility with a large open recreation/family room, full bath, guest room, hobby room, office, workshop, a rough-in for a kitchenette and a huge storage room with built-in shelving. The lower-level French Doors open to the large side yard and stairs to access the pool deck making this home's layout an entertainer's dream. Enjoy all the outdoor living spaces whether by the in-ground pool area surrounded by beautiful landscaping and secured iron fencing, sitting on the paved stone patio, or relaxing on the expansive front porch all surrounded by lawn and mature forest. Oversized, deep, side-load two-car garage with additional rear door access. Quiet street, no through traffic. Commuting distance from DC, National Harbor, Joint Base Andrews, Bowling AFB, PAX River, NSWC IHD and Pentagon. Close to shopping, restaurants, entertainment and parks.
Location
State MD
County Charles
Zoning AC
Rooms
Other Rooms Living Room, Dining Room, Primary Bedroom, Bedroom 2, Bedroom 3, Bedroom 4, Kitchen, Family Room, Foyer, Sun/Florida Room, Laundry, Maid/Guest Quarters, Storage Room, Utility Room, Workshop, Hobby Room, Primary Bathroom, Full Bath, Half Bath
Basement Connecting Stairway, Daylight, Partial, Fully Finished, Heated, Outside Entrance, Shelving, Side Entrance, Walkout Stairs
Main Level Bedrooms 1
Interior
Interior Features Breakfast Area, Built-Ins, Carpet, Ceiling Fan(s), Chair Railings, Combination Dining/Living, Dining Area, Entry Level Bedroom, Family Room Off Kitchen, Kitchen - Eat-In, Kitchen - Gourmet, Kitchen - Island, Kitchen - Table Space, Primary Bath(s), Recessed Lighting, Stall Shower, Tub Shower, Walk-in Closet(s), Wood Floors, Stove - Wood
Hot Water Electric
Heating Heat Pump(s)
Cooling Central A/C
Flooring Ceramic Tile, Hardwood, Carpet
Equipment Dishwasher, Exhaust Fan, Extra Refrigerator/Freezer, Oven/Range - Electric, Range Hood, Refrigerator, Washer/Dryer Hookups Only, Water Heater
Appliance Dishwasher, Exhaust Fan, Extra Refrigerator/Freezer, Oven/Range - Electric, Range Hood, Refrigerator, Washer/Dryer Hookups Only, Water Heater
Heat Source Electric
Laundry Hookup, Main Floor
Exterior
Parking Features Garage - Side Entry, Inside Access, Oversized
Garage Spaces 7.0
Fence Other
Pool Concrete, In Ground
Utilities Available Cable TV, Phone
Water Access N
View Trees/Woods
Roof Type Shingle
Accessibility None
Attached Garage 3
Total Parking Spaces 7
Garage Y
Building
Lot Description Backs to Trees, No Thru Street, Partly Wooded, Front Yard, Rear Yard, SideYard(s)
Story 3
Foundation Concrete Perimeter
Sewer Private Septic Tank
Water Well
Architectural Style Cape Cod
Level or Stories 3
Additional Building Above Grade, Below Grade
Structure Type 9'+ Ceilings
New Construction N
Schools
Elementary Schools T C Martin
Middle Schools Milton M Somers
High Schools La Plata
School District Charles County Public Schools
Others
Senior Community No
Tax ID 0908066507
Ownership Fee Simple
SqFt Source Assessor
Special Listing Condition Standard
Read Less Info
Want to know what your home might be worth? Contact us for a FREE valuation!

Our team is ready to help you sell your home for the highest possible price ASAP

Bought with Rodney A Bennett • Fairfax Realty Elite




