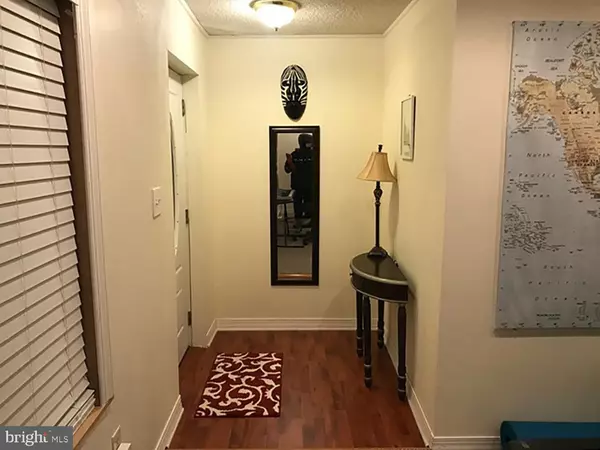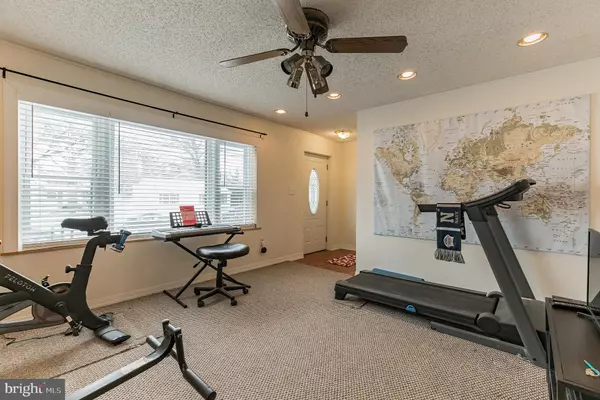For more information regarding the value of a property, please contact us for a free consultation.
Key Details
Sold Price $225,000
Property Type Single Family Home
Sub Type Detached
Listing Status Sold
Purchase Type For Sale
Square Footage 1,625 sqft
Price per Sqft $138
Subdivision None Available
MLS Listing ID NJGL270900
Sold Date 04/09/21
Style A-Frame
Bedrooms 3
Full Baths 2
HOA Y/N N
Abv Grd Liv Area 1,625
Originating Board BRIGHT
Year Built 1950
Tax Year 2020
Lot Size 10,080 Sqft
Acres 0.23
Lot Dimensions 60.00 x 168.00
Property Description
Welcome to this charming 3 bedroom/2 full bath home with great curb appeal located in Deptford Township. This home has been well cared for and upgraded. You enter into the small foyer with a formal living. The living room opens into an eat in kitchen that was remodeled in 2018 and includes granite countertops, tile backsplash, under-counter lighting, soft close cabinets and stainless steel appliances. The floor is Cali Bamboo luxury vinyl. The kitchen opens into a large family room. There are three nice sized bedrooms with original hardwood flooring and 2 full bathrooms You can entertain in the spring/summer on your 20x12 deck which was recently refinished. There is a huge basement that has a partially finished area great for a home office. You don't have to worry about maintenance as the hot water heater, sump pump and air conditioner were replaced in 2020. The roof is only seven years old and a new heater was installed in 2015. There is a back up generator for the entire home located in the back yard. The property is located within minutes of Shady Lane Elementary School and close proximity to 42 and 295.
Location
State NJ
County Gloucester
Area Deptford Twp (20802)
Zoning R6
Rooms
Other Rooms Living Room, Primary Bedroom, Bedroom 2, Kitchen, Family Room, Foyer, Bedroom 1, Bathroom 1, Bathroom 2
Basement Partially Finished, Interior Access, Shelving, Space For Rooms, Sump Pump, Water Proofing System, Windows
Main Level Bedrooms 3
Interior
Interior Features Attic, Air Filter System, Carpet, Ceiling Fan(s), Combination Kitchen/Dining, Family Room Off Kitchen, Floor Plan - Open, Kitchen - Eat-In, Tub Shower, Upgraded Countertops, Wood Floors
Hot Water Natural Gas
Heating Forced Air
Cooling Central A/C
Flooring Carpet, Vinyl, Hardwood
Equipment Built-In Microwave, Built-In Range, Dishwasher, Disposal, Dryer - Electric, Oven - Self Cleaning, Oven/Range - Electric, Refrigerator, Stainless Steel Appliances, Washer, Water Heater - High-Efficiency
Fireplace N
Appliance Built-In Microwave, Built-In Range, Dishwasher, Disposal, Dryer - Electric, Oven - Self Cleaning, Oven/Range - Electric, Refrigerator, Stainless Steel Appliances, Washer, Water Heater - High-Efficiency
Heat Source Natural Gas
Laundry Lower Floor
Exterior
Garage Spaces 2.0
Fence Wood
Utilities Available Cable TV, Electric Available, Natural Gas Available
Waterfront N
Water Access N
Roof Type Architectural Shingle
Accessibility None
Parking Type Driveway
Total Parking Spaces 2
Garage N
Building
Lot Description Front Yard, Landscaping, Rear Yard
Story 2
Sewer Public Sewer
Water Public
Architectural Style A-Frame
Level or Stories 2
Additional Building Above Grade, Below Grade
New Construction N
Schools
School District Deptford Township Public Schools
Others
Pets Allowed Y
Senior Community No
Tax ID 02-00036-00006
Ownership Fee Simple
SqFt Source Assessor
Security Features Exterior Cameras
Acceptable Financing Cash, Conventional, FHA, VA
Horse Property N
Listing Terms Cash, Conventional, FHA, VA
Financing Cash,Conventional,FHA,VA
Special Listing Condition Standard
Pets Description No Pet Restrictions
Read Less Info
Want to know what your home might be worth? Contact us for a FREE valuation!

Our team is ready to help you sell your home for the highest possible price ASAP

Bought with Gillian A Rust • RE/MAX Preferred - Mullica Hill
GET MORE INFORMATION





